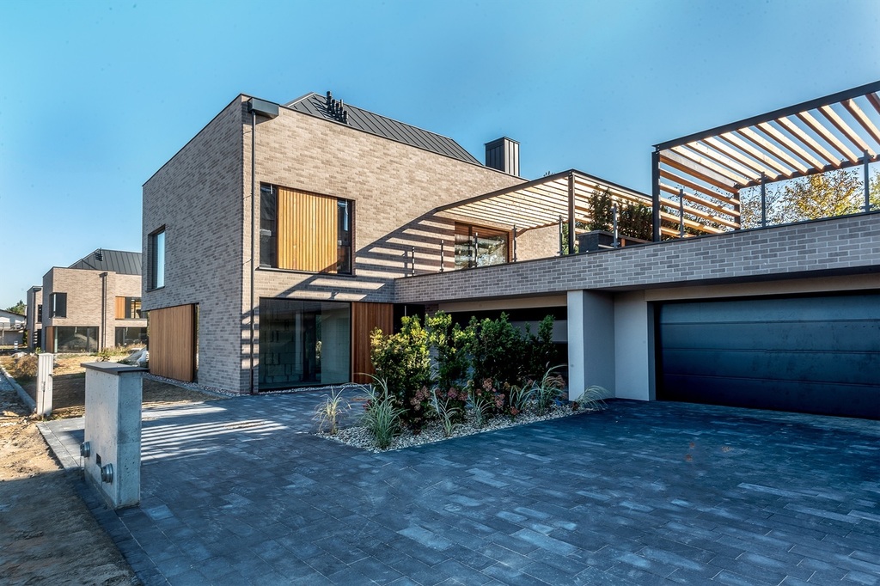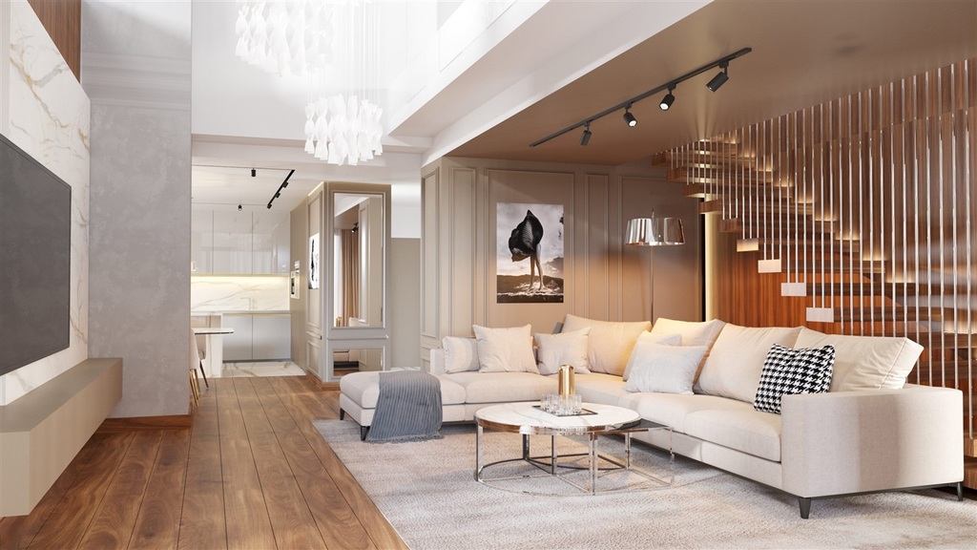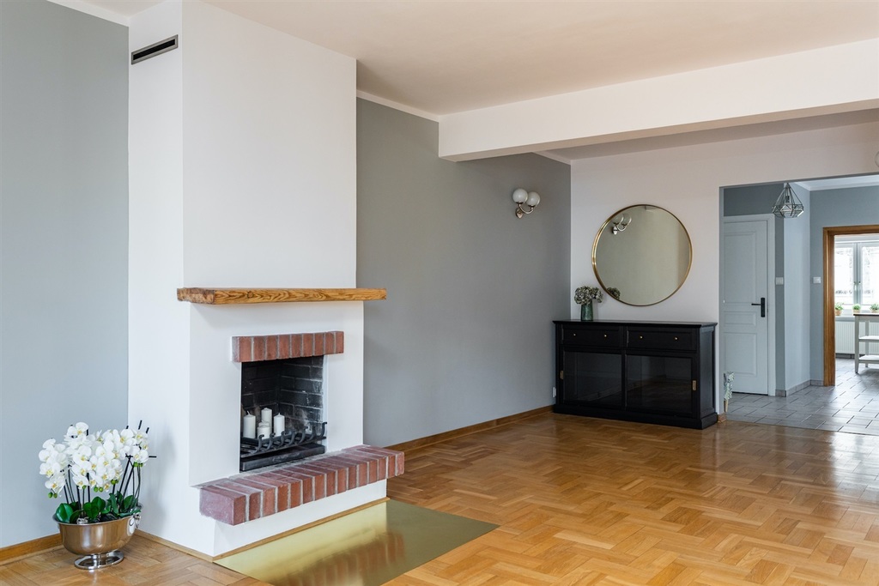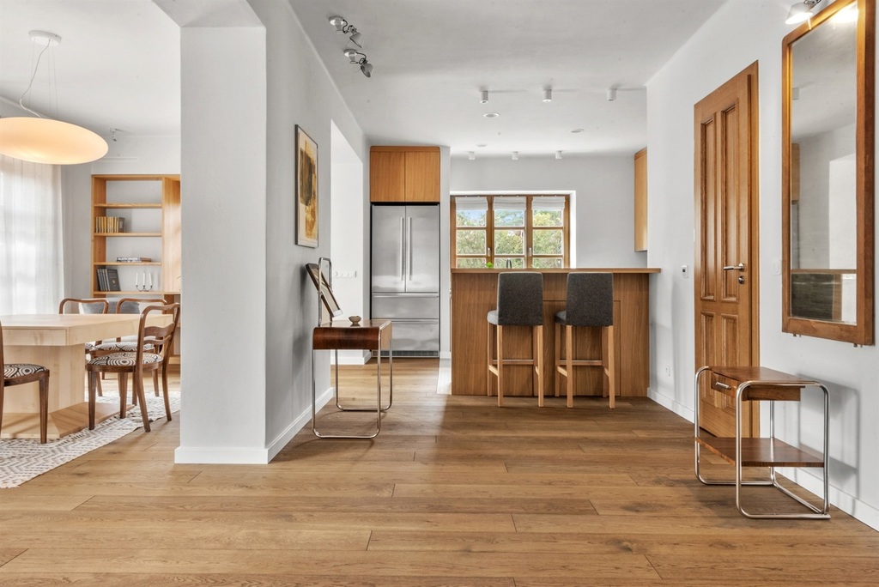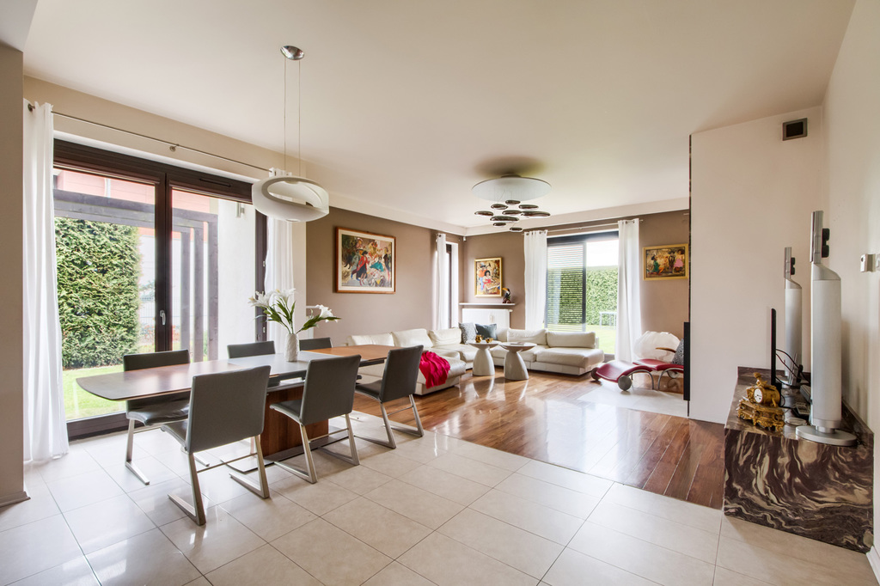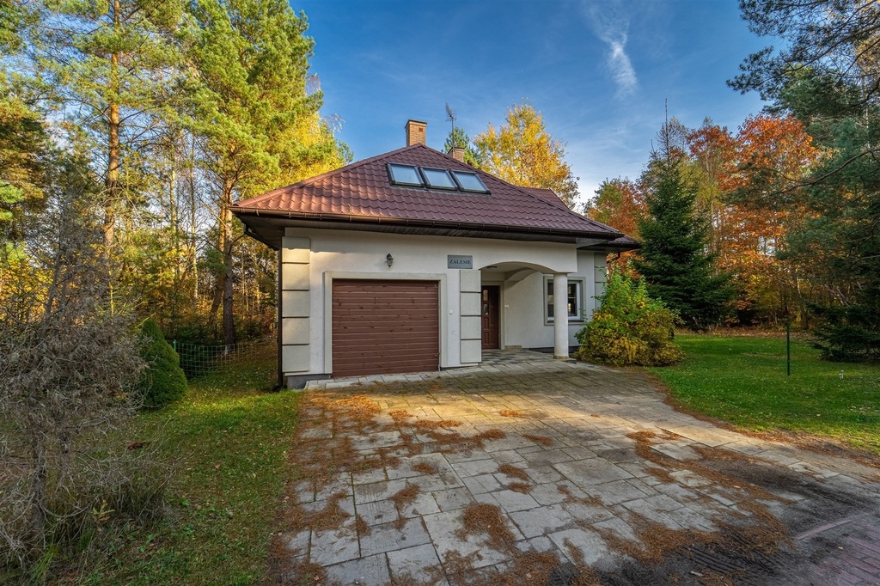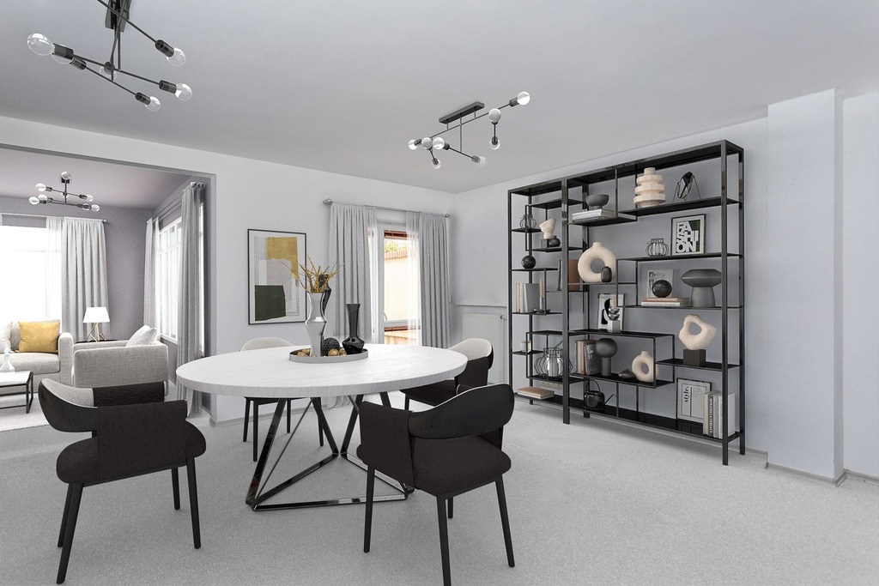House 150 m2 | Directly from Developer | Wawer
Offer type: Sale
Warszawa, Wawer
Cena: 1 345 000PLN
8938.06 zł/ m2
Property type House
Area 150.48 m2
Lot area 342.8 m2
Rooms 4
Year of construction 2024
Estate agent

Real estate gallery
Description
SINGLE-FAMILY TERRACED HOUSE | COSY ESTATE | DIRECTLY FROM THE DEVELOPER | WITHOUT PCC | WAWER FALENICA
THE RESIDENCE:
Pelargonii Gardens is an intimate estate of elegant and modern houses, which is located in the Wawer district. The neighborhood of the investment is characterized by single-family housing in close proximity to the basic infrastructure such as stores, kindergartens, bus stops or the S2 route junction.
Pelargonium Gardens consists of six terraced houses with a total of 12 units, each with a garage for a car. The houses are situated on plots offering residents additional space to spend their free time in their own gardens and outdoors.
The project was erected based on traditional construction technologies using materials of the highest quality. The estate's buildings are designed with the highest level of comfort of homebuyers in mind - the investor's experience and attention to every pragmatic value can be seen in many technical and design solutions.
The project, consisting of 12 segments, was completed in the second quarter of 2024.
TECHNICAL DATA:
Segment E1 with a total area of 150.48 m2, located on a plot of 342.8 m2. The house offers 4 spacious rooms - including 3 bedrooms, 2 bathrooms, a toilet, 1 parking space in the garage and additional rooms - a technical room and an attic.
ROOM LAYOUT:
GROUND FLOOR
- living room with panoramic glazing which is also an exit to the garden
- living area combined with dining room and open kitchen - a total of about 37 m2 of so-called open space.
- guest toilet
- garage
- boiler room
FIRST FLOOR
- 3 bedrooms, including a master bedroom with its own dressing room and bathroom.
- the other two bedrooms have access to a balcony and are served by a shared bathroom
BASEMENT
An open space for your own arrangement has been planned here. At the highest point of the floor the height is 2.84m.
STANDARD OF FINISHING:
The house was designed in accordance with current architectural trends and in a way that allows maximum and functional use of space for a large family. Particular attention is paid by the investor to the use of materials of the highest quality.
The house is available for sale in developer condition. The equipment includes underfloor heating on the first floor, a modern central heating furnace and triple-glazed windows.
Additional features of the house:
- Distributed alarm and internet installation,
- Video intercom,
- Own water intake from a well with connection to the building,
- Gravity ventilation
LOCATION:
Pelarognii Gardens estate, located in Wawer is directly adjacent to single-family housing. In close proximity is the characteristic infrastructure of metropolitan life: schools, kindergartens, grocery stores or bus stops. An ideal place for walks or jogging is the nearby Vistula River forest.
The estate is well connected with the center and other districts of the capital. The entrance to the S2 ring road - literally a 3-minute drive - also provides easy exit from the city in any direction, including in the direction of Frederic Chopin International Airport (20 minutes).
---
The above presented offer is not a commercial offer as defined by law, but is for informational purposes only. We make every effort to ensure that the content presented in our offers is up-to-date and reliable. The data concerning the offers were obtained on the basis of the Sellers' statements.
The Agency conducts exclusive sales of the Property as a representative of the developer and does not take commission.
Details
Property typeHouse
Area 150.48 m2
Lot area 342.8 m2
Rooms 4
Year of construction 2024
Floors 1


























