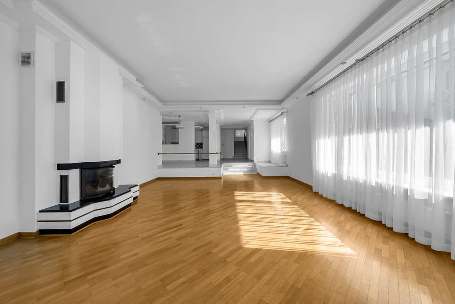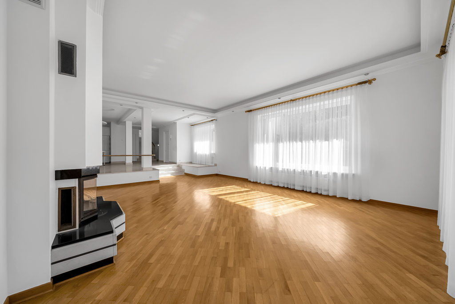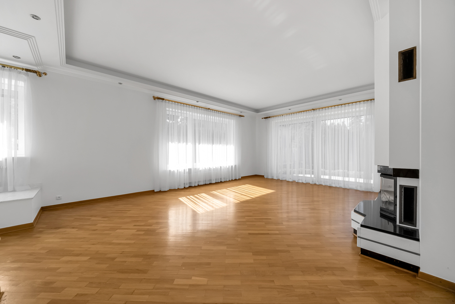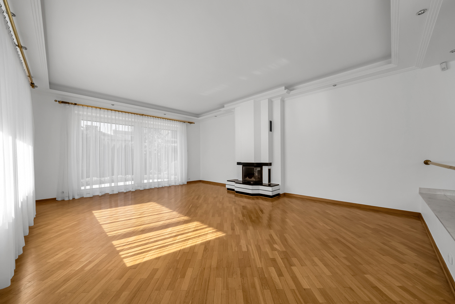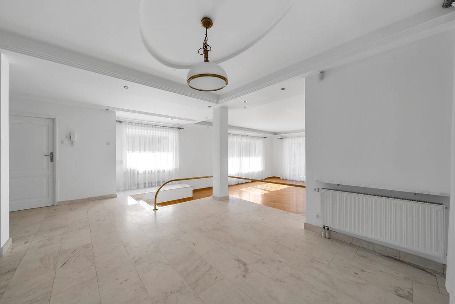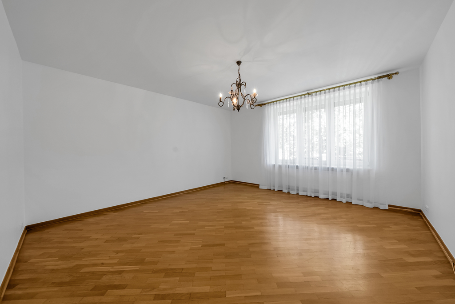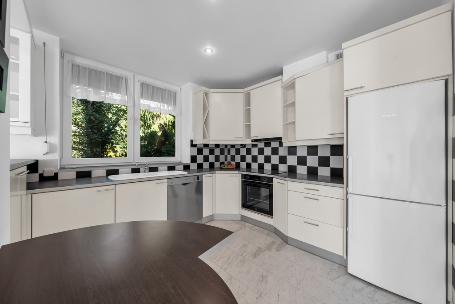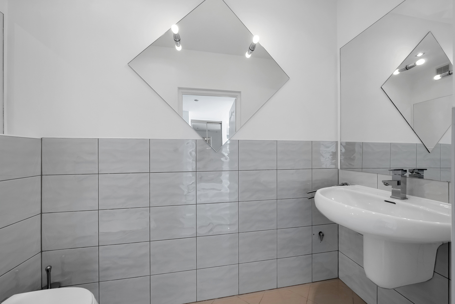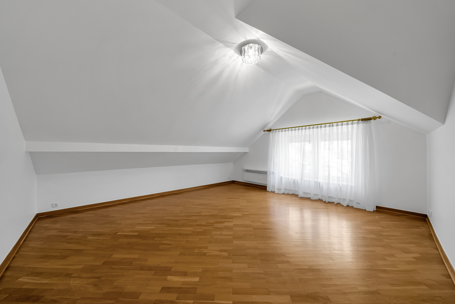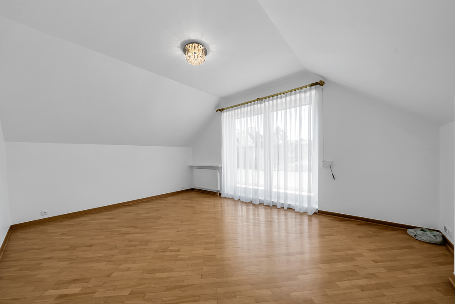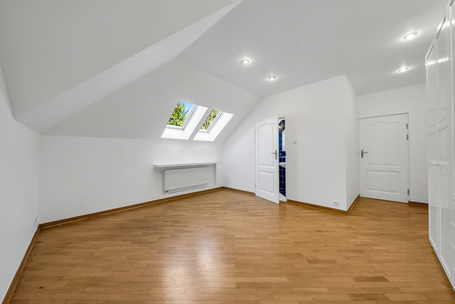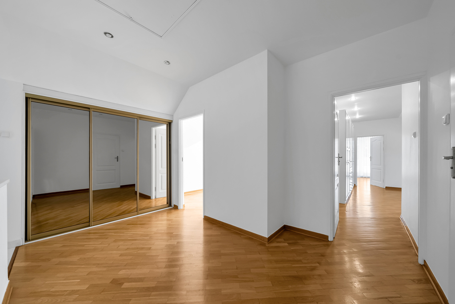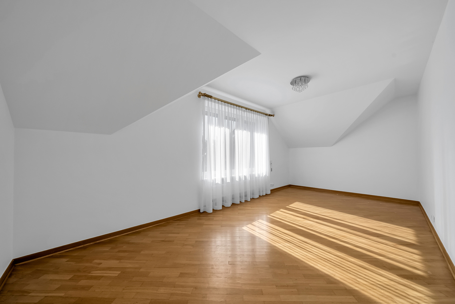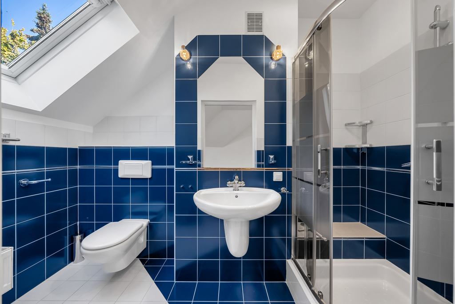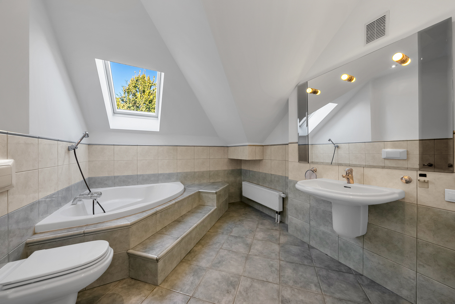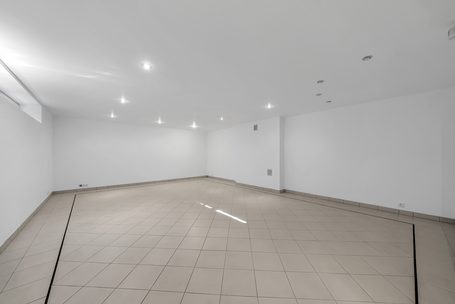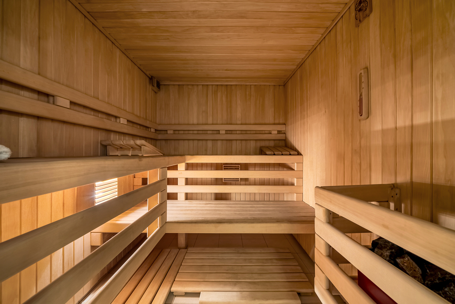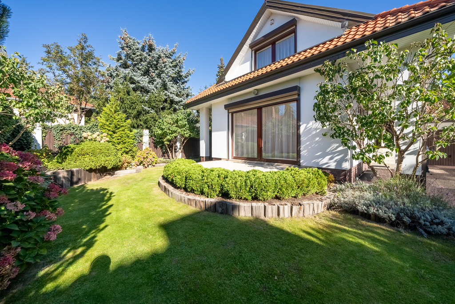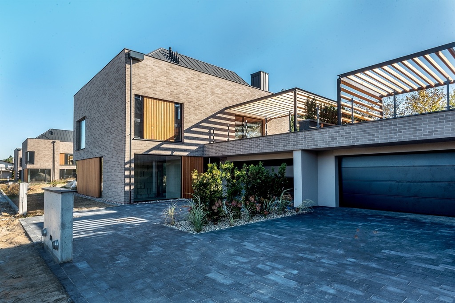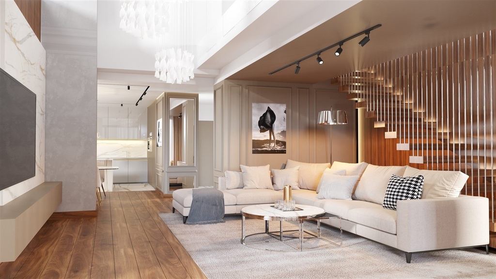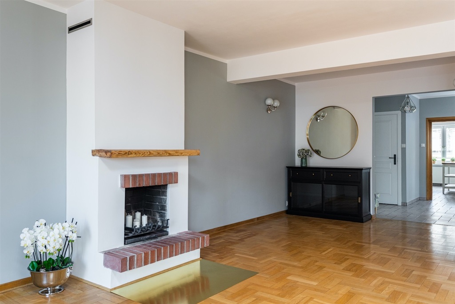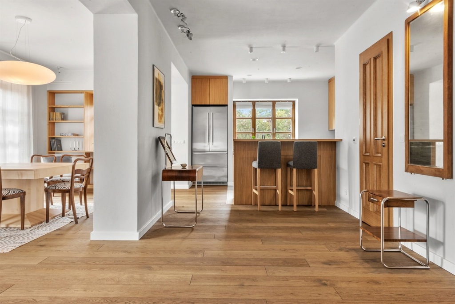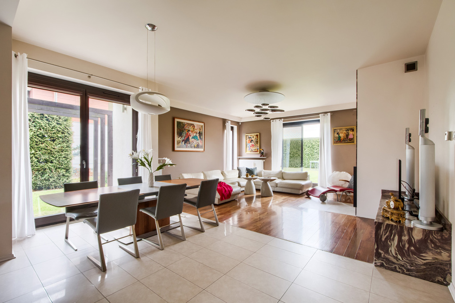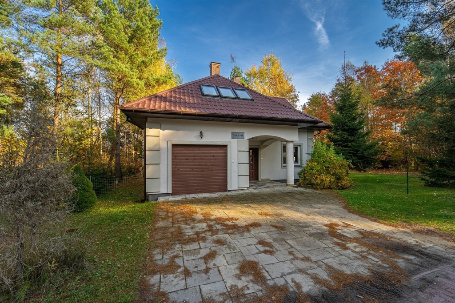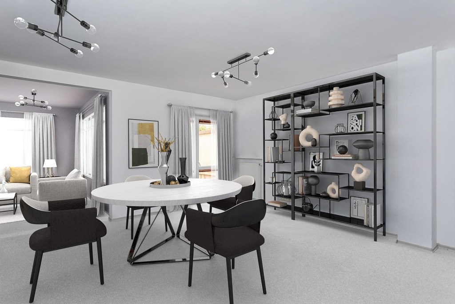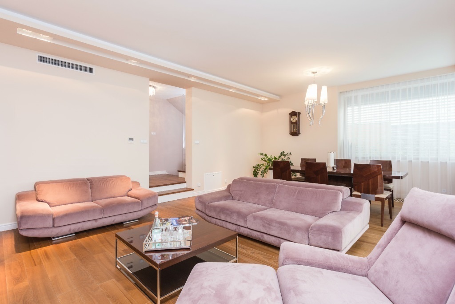Komfortowy dom 430m2 w Wilanowie
Rodzaj oferty: Wynajem
Warszawa, Wilanów
Cena: 14 500PLN
Typ nieruchomości Dom
Powierzchnia 430 m2
Powierzchnia działki 500 m2
Liczba pokoi 5
Rok budowy 2000
Opiekun nieruchomości
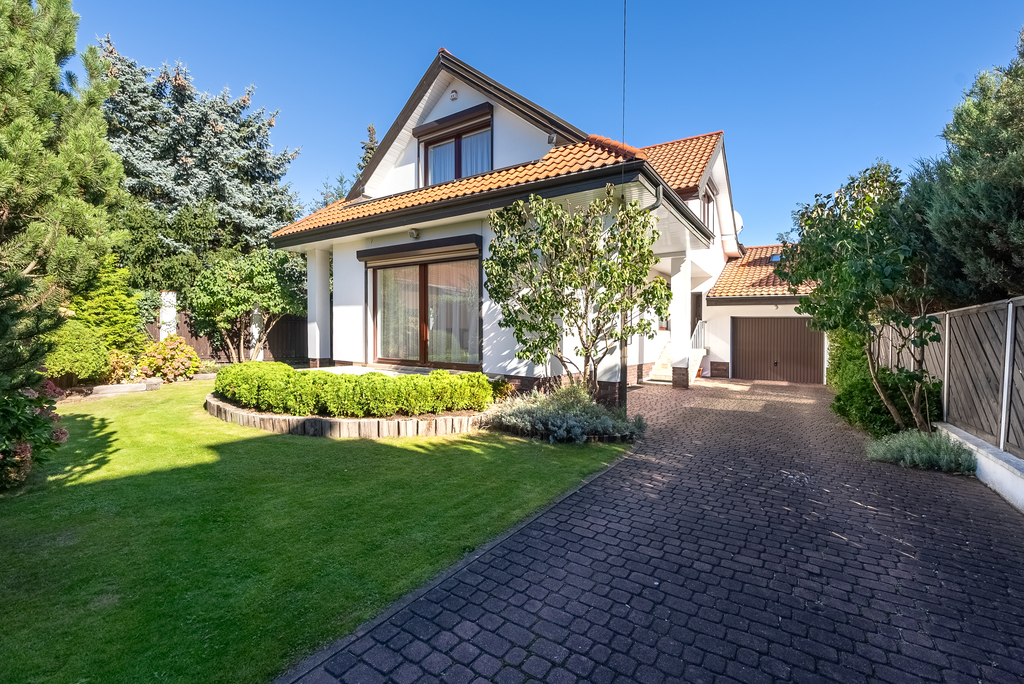
Galeria nieruchomości
Opis nieruchomości
KOMFORTOWY DOM 430 m2 W WILANOWIE
DANE TECHNICZNE:
Budynek wolnostojący o powierzchni 430m2 z 2000 roku. Wokół domu piękny, zadbany ogródek.
ROZMIESZCZENIE POMIESZCZEŃ:
PARTER:
- przestronny salon z kominkiem oraz wyjściem na taras i do ogrodu
- kuchnia z jadalnia
- gabinet
- toaleta gościnna
- hol wejściowy
PÓŁPIĘTRO:
- duży pokój nad garażem
PIĘTRO:
- 4 sypialnie
- 2 łazienki (jedna z wanną, druga z prysznicem)
PODPIWNICZENIE:
- Pralnia
- pomieszczenie gospodarcze
- duże pomieszczenie do własnej aranżacji
- kotłownia
- sauna
- łazienka z prysznicem
Garaż na 2 samochody.
STANDARD WYKOŃCZENIA:
- wysoki standard wykończenia
- najwyższa jakość użytych materiałów
- w pokojach podłogi drewniane
- podłogi w kuchni, holu i schody marmurowe
- kuchnia w pełni wyposażona w sprzęt agd
- system alarmowy
- domofon
- światłowód
INFORMACJE DODATKOWE:
Dodatkowo płatne media wg. zużycia.
LOKALIZACJA:
Prestiżowe sąsiedztwo - najbliższe otoczenie stanowią jedno i wielorodzinne wille oraz kilka ambasad. W odległości 5 minut samochodem znajduje się centrum handlowe Sadyba Best Mall, a około pół godziny komunikacją miejską zajmuje dojazd do centrum Warszawy. W bliskim sąsiedztwie siłownia oraz pole golfowe. Niewątpliwą zaletą tej nieruchomości jest poczucie ciszy i spokoju mimo bliskiej odległości od centrum miasta.
---
Przedstawiona wyżej propozycja nie jest ofertą handlową w rozumieniu przepisów prawa lecz ma charakter informacyjny. Dokładamy wszelkich starań, aby treści przedstawione w naszych ofertach były aktualne i rzetelne. Dane dotyczące ofert uzyskano na podstawie oświadczeń Wynajmujących.
Jako Agencja Nieruchomości pobieramy prowizję.
COMFORTABLE HOUSE OF 430 m2 IN WILANOWIE
TECHNICAL DATA:
Detached building of 430m2 from the year 2000. Around the house a beautiful, well-kept garden.
ARRANGEMENT OF ROOMS:
GROUND FLOOR:
- spacious living room with fireplace and access to the terrace and garden
- kitchen with dining area
- study
- guest toilet
- entrance hall
MEZZANINE
- large room over garage
FIRST FLOOR:
- 4 bedrooms
- 2 bathrooms (one with bath, one with shower)
BASEMENT:
- Laundry room
- utility room
- large room for your own arrangement
- boiler room
- sauna
- bathroom with shower
Garage for 2 cars.
STANDARD OF FINISHING:
- high standard of finishing
- highest quality of materials used
- wooden floors in rooms
- floors in kitchen, hall and staircase made of marble
- kitchen fully equipped with appliances
- alarm system
- intercom
- optical fibre
ADDITIONAL INFORMATION:
Additionally payable utilities according to consumption.
LOCATION:
Prestigious neighbourhood - the nearest surroundings are single and multi-family villas and several embassies. The Sadyba Best Mall is located within 5 minutes by car, and it takes about half an hour by public transport to get to the centre of Warsaw. There is a gym and a golf course in the close vicinity. An unquestionable advantage of this property is the feeling of peace and quiet despite the close proximity to the city centre.
---
The offer presented above is not a commercial offer in the understanding of the law but is for information purposes only. We make every effort to ensure that the content presented in our offers is up-to-date and reliable. The data concerning the offers have been obtained on the basis of statements made by the Landlords.
As a Real Estate Agency we charge a commission.
Szczegóły nieruchomości
Typ nieruchomościDom
Powierzchnia 430 m2
Powierzchnia działki 500 m2
Liczba pokoi 5
Rok budowy 2000
Liczba kondygnacji 1
