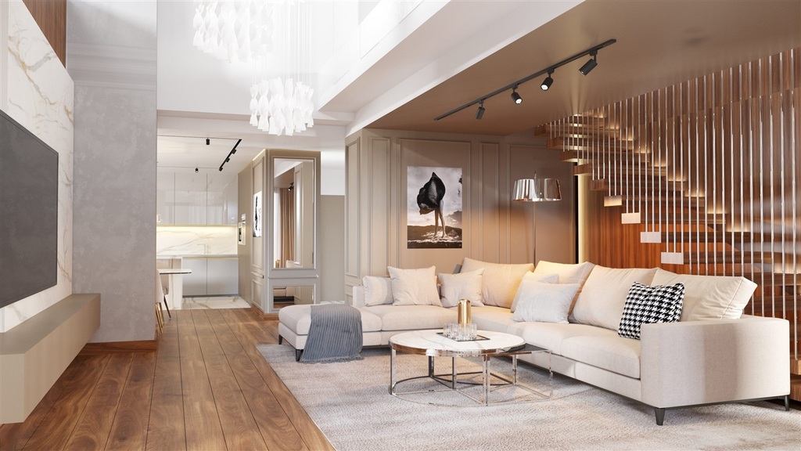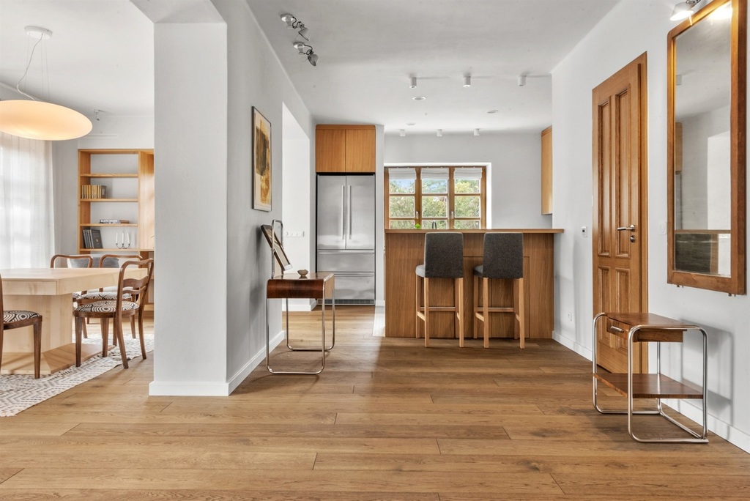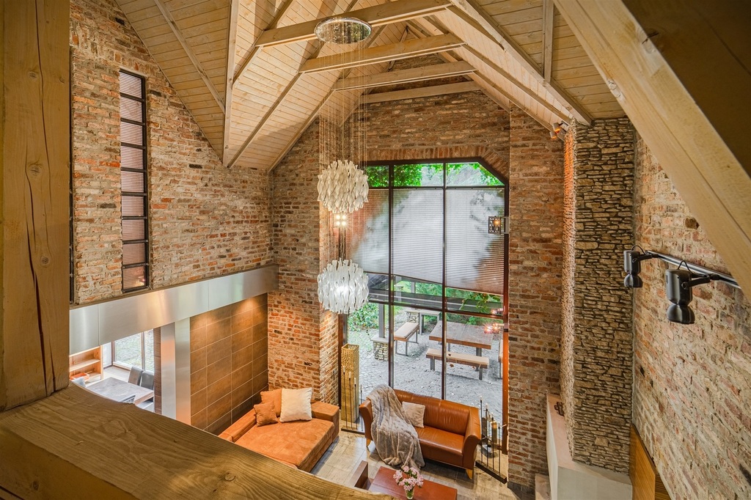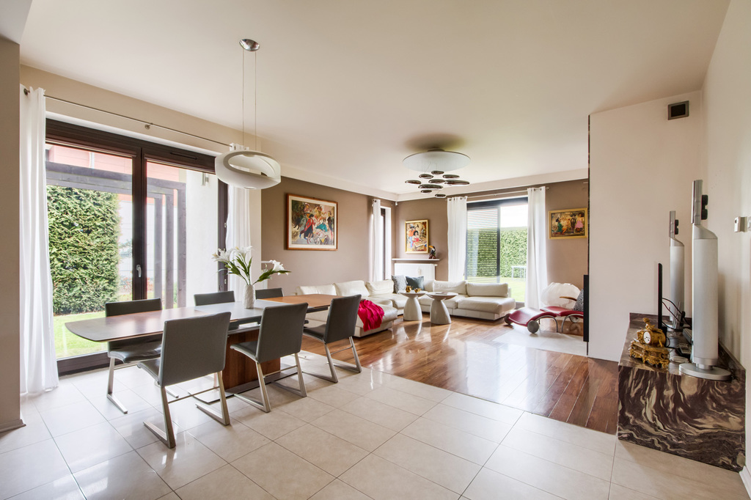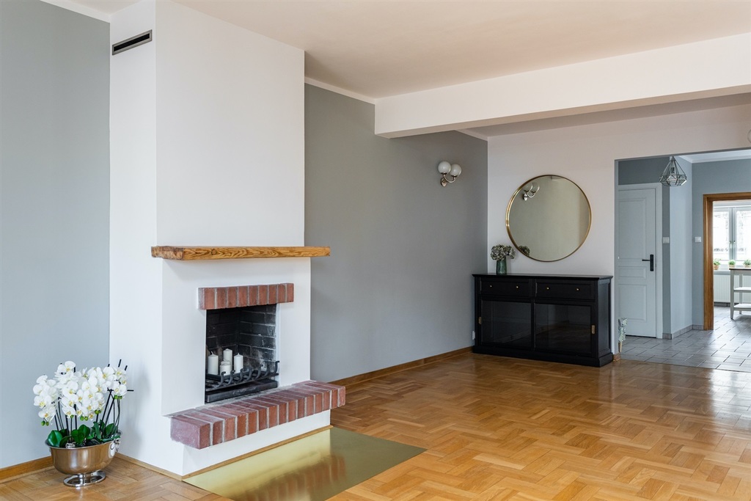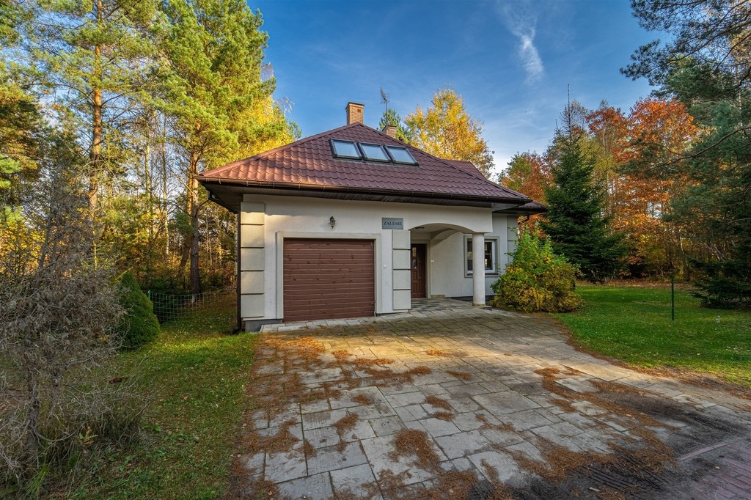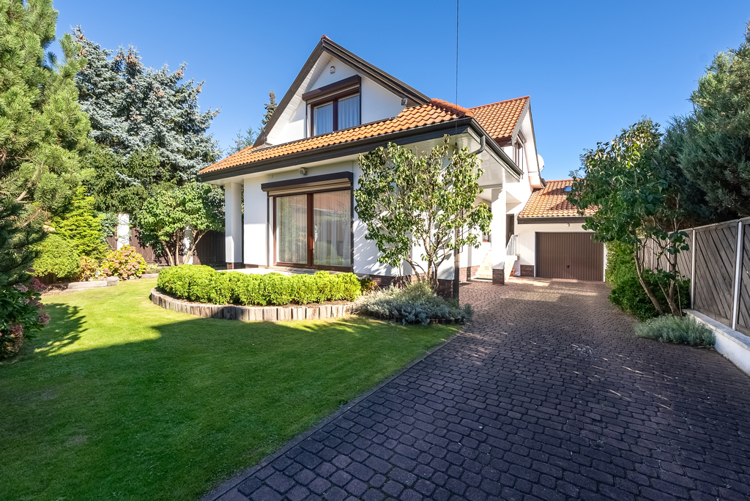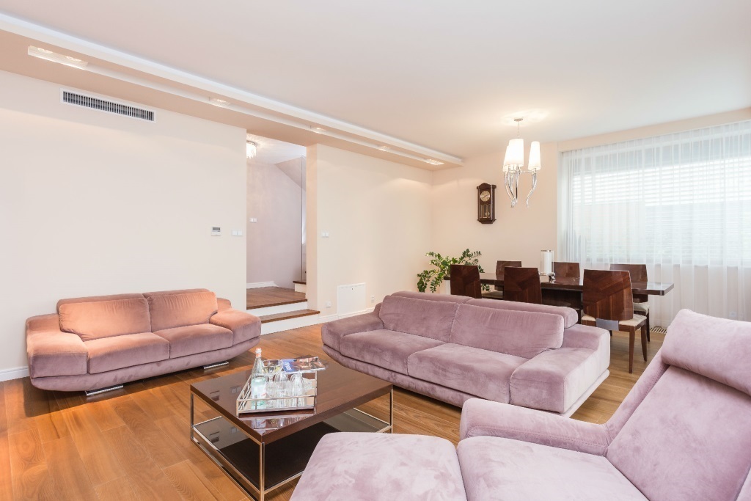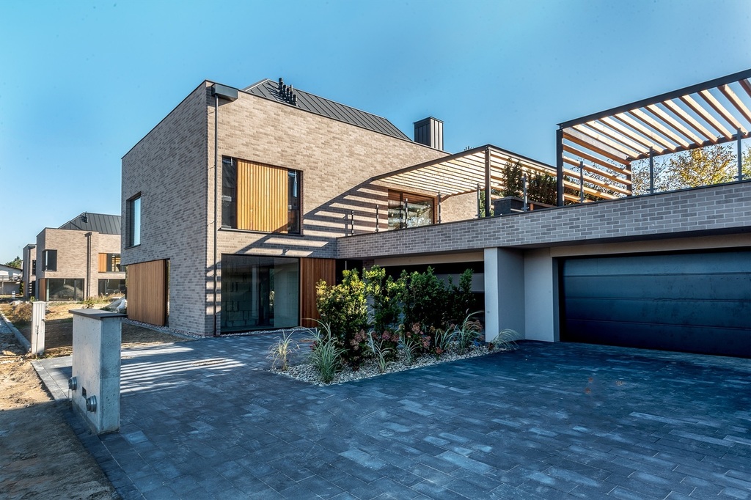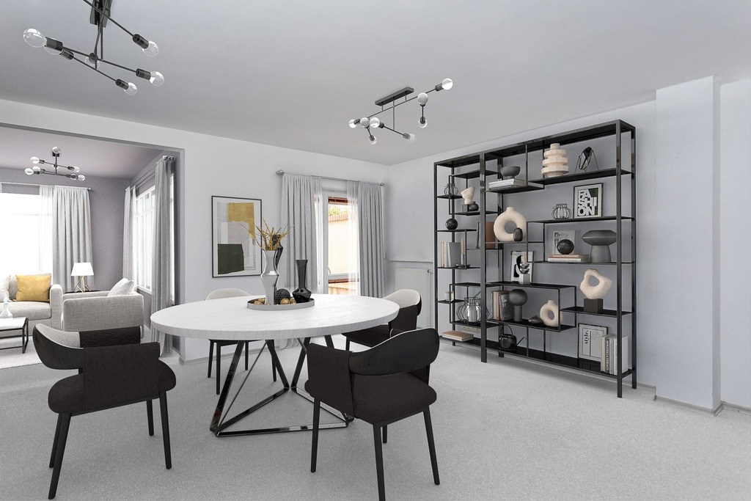Beautiful, spacious residence for the Embassy
Offer type: Sale
Bielawa
Cena: 7 500 000PLN
12931.03 zł/ m2
Property type House
Area 580 m2
Lot area 1000 m2
Rooms 9
Year of construction
Estate agent

Real estate gallery
Description
BEAUTIFUL, SPACIOUS RESIDENCE, PERFECT FOR AN EMBASSY
BUILDING:
Residence of an area of 780 m2 is located on a plot of an area of 1000 m2.
ACCOMMODATION PLAN:
On the ground floor there is a very bright, spacious living room with a stone fireplace and access to a large terrace with an automatic awning (south-west exposure), dining room, separate study, kitchen, toilet and dressing room.
On the 1st floor there is a master bedroom with a wardrobe and a bathroom with a bathtub, shower and two washbasins, a second bedroom with a large wardrobe and a bathroom with shower, a third bedroom with a large wardrobe and a bathroom with a bathtub, a study and a small storage room.
On the 2nd floor there is one room with a bathroom with a bathtub and a sauna, 2 more large rooms with wardrobes, a bathroom with a shower and a storage room.
On level -1 there is a laundry room, a room for a housekeeper with a bathroom with shower, a storage room, a pantry, a wine cellar and a boiler room.
The building has a garage for 2 cars and a driveway with two parking spaces on the property.
STANDARD OF FINISHING WORKS:
The property has been finished to a very high standard, with attention to the smallest detail. On the floor in the living room, office and dining room - oak plank, tiles in the kitchen, marble in the hall. The kitchen is equipped with appliances from well-known brands (Samsung Side by Side refrigerator, Bosch induction cooker and oven, AEG microwave, Siemens dishwasher), granite worktop. Bathrooms equipped with stylish fittings. Large windows in wooden frames ensure that the rooms are very well lit.
LOCATION:
The house is located in the immediate vicinity of the American School in Konstancin. Around green areas and bike paths. In close proximity, there is the Culture Park in Powsin, the Botanical Garden as well as the commercial and service infrastructure - the Stara Papiernia shopping center.
---
Listing presented above is not a trade offer in the meaning of legal regulations but has an indicative character. Villa Mia shall endeavour to ensure that content presented in our offers is current and reliable. Data concerning offers were collected on the basis of Lessor's statement.
Please note that as a real estate agency we charge a commission.PIĘKNA, PRZESTRONNA REZYDENCJA IDEALNA DLA AMBASADY
BUDYNEK:
Rezydencja o powierzchni 780 m2 położona jest na działce o powierzchni 1000 m2.
ROZKŁAD POMIESZCZEŃ:
Na parterze znajduje się bardzo jasny, przestronny salon z kamiennym kominkiem i wyjściem na duży taras z automatyczną markizą (ekspozycja południowo-zachodnia), jadalnia, oddzielny gabinet, kuchnia, toaleta i garderoba.
Na 1. piętrze mieści się sypialnia master z garderobą i łazienką z wanną, prysznicem i dwiema umywalkami, druga sypialnia z dużą szafą i łazienką z prysznicem, trzecia sypialnia z dużą szafą i łazienką z wanną, gabinet i mały schowek.
Na 2. piętrze znajduje się jeden pokój z łazienką z wanną i sauną, 2 kolejne duże pokoje z szafami, łazienka z prysznicem i schowek.
Na poziomie -1 jest pralnia, pokój dla pomocy domowej z łazienką z prysznicem, schowek, spiżarnia, winiarnia i kotłownia.
W bryle budynku znajduje się garaż na 2 samochody i podjazd z dwoma miejscami parkingowymi na terenie posesji.
STANDARD WYKOŃCZENIA:
Nieruchomość została wykończona w bardzo wysokim standardzie, z dbałością o najmniejszy szczegół. Na podłodze w salonie, gabinecie i jadalni dębowa deska, w kuchni podłoga wyłożona gresem, marmur w holu. Kuchnia wyposażona w urządzenia znanych marek (lodówka Samsung Side by Side, piekarnik i płyta indukcyjna Bosch, mikrofala AEG, zmywarka Siemens), granitowy blat. Łazienki wyposażone w stylową armaturę. Duże okna w drewnianych ramach sprawiają, że pomieszczenia są bardzo dobrze doświetlone.
LOKALIZACJA:
Dom znajduje się w bezpośrednim sąsiedztwie Szkoły Amerykańskiej w Konstancinie. Wokół tereny zielone i ścieżki rowerowe. W bliskiej odległości znajduje się Park Kultury w Powsinie, Ogród Botaniczny a także infrastruktura handlowa i usługowa - centrum handlowe Stara Papiernia.
---
Przedstawiona wyżej propozycja nie jest ofertą handlową w rozumieniu przepisów prawa lecz ma charakter informacyjny. Villa Mia dokłada starań, aby treści przedstawione w naszych ofertach były aktualne i rzetelne. Dane dotyczące ofert uzyskano na podstawie oświadczeń Sprzedających.
Jako Agencja Nieruchomości pobieramy prowizję.
Details
Property typeHouse
Area 580 m2
Lot area 1000 m2
Rooms 9
Year of construction
Floors 2






















