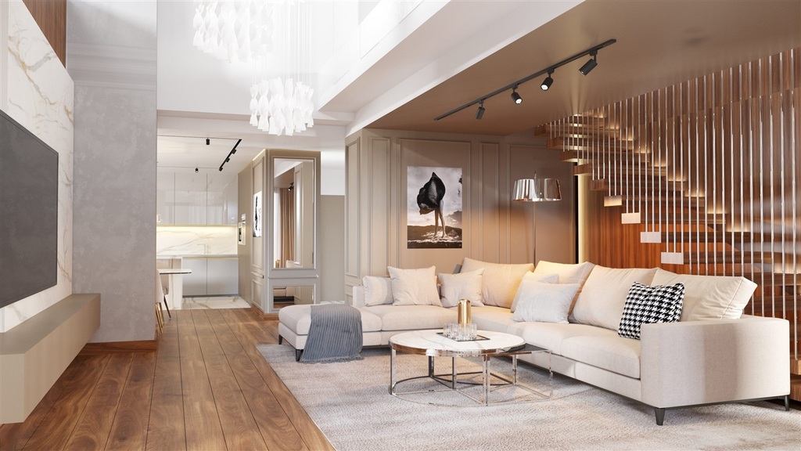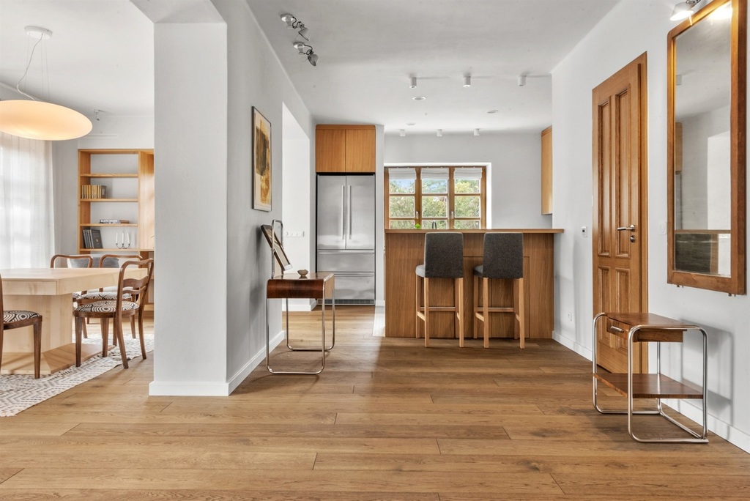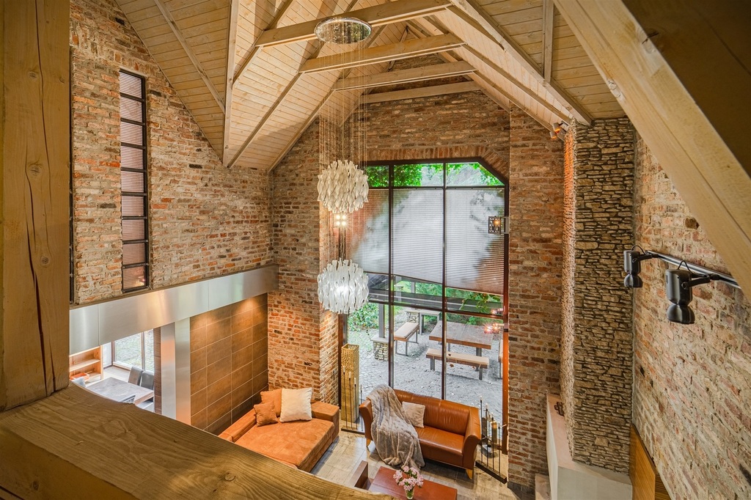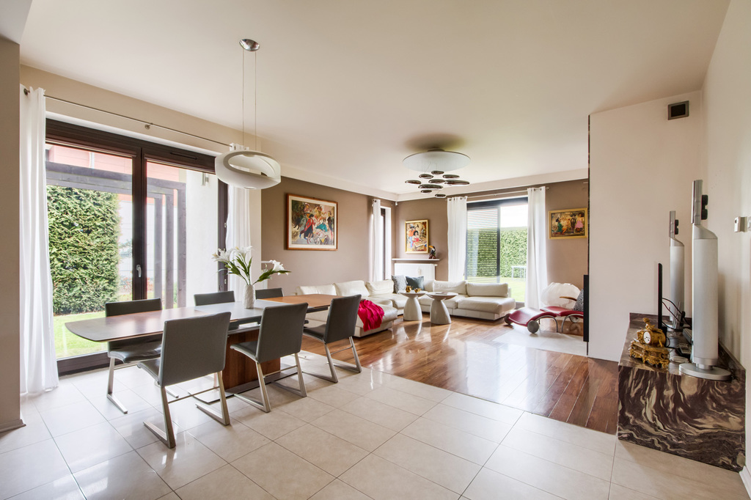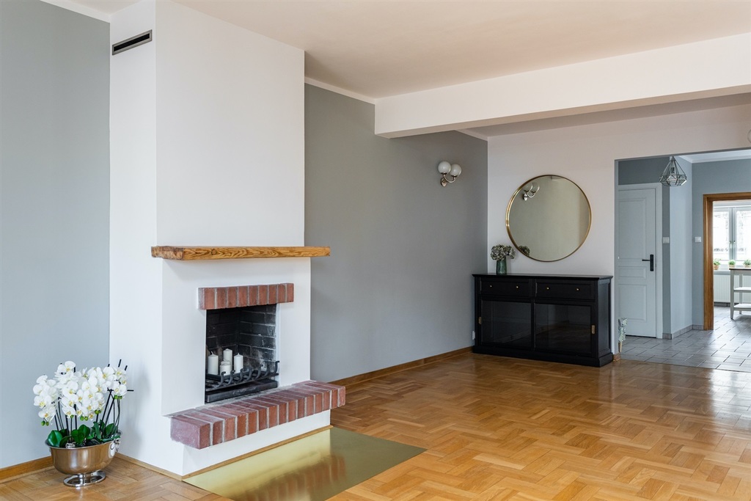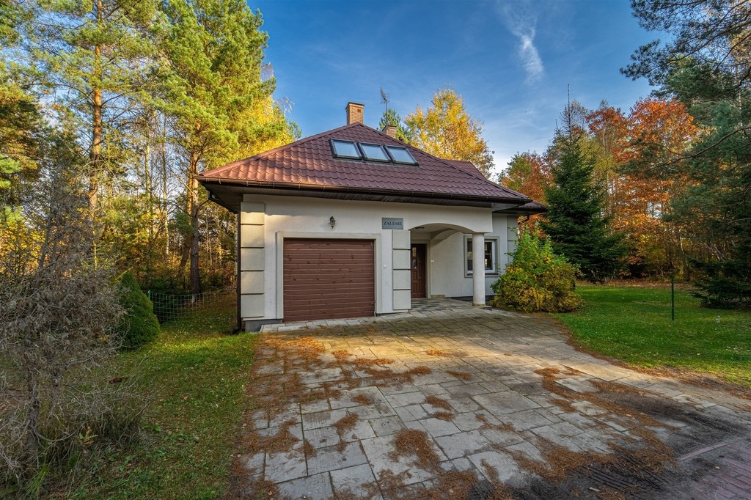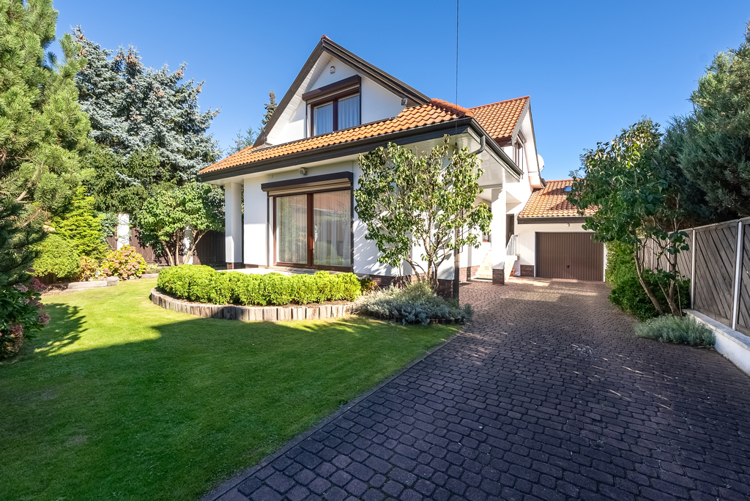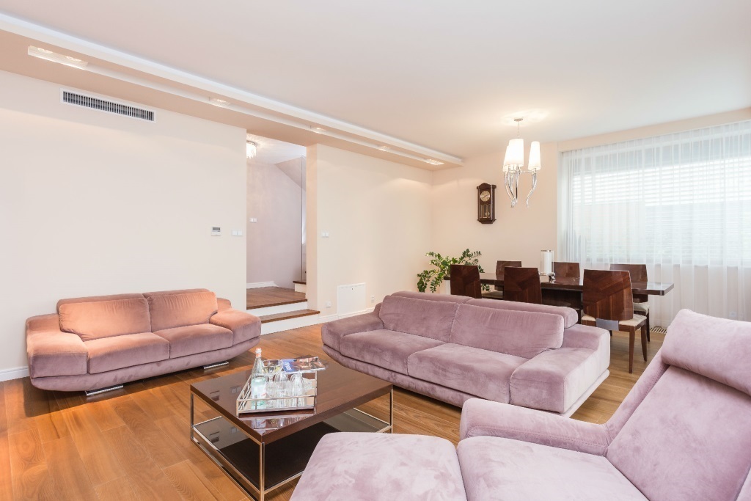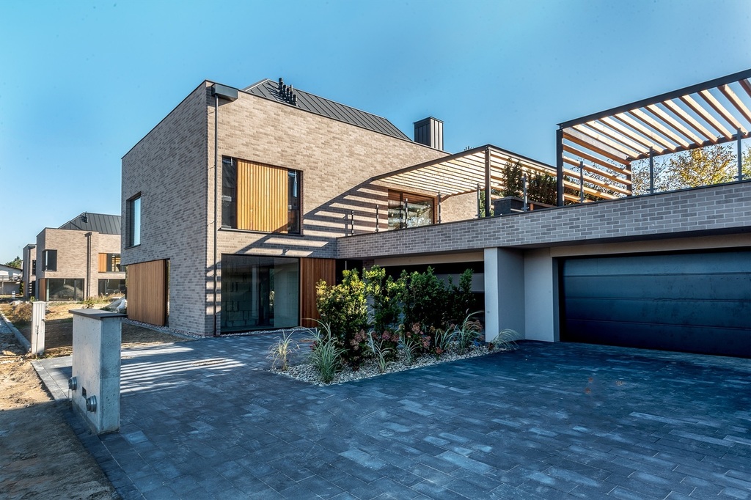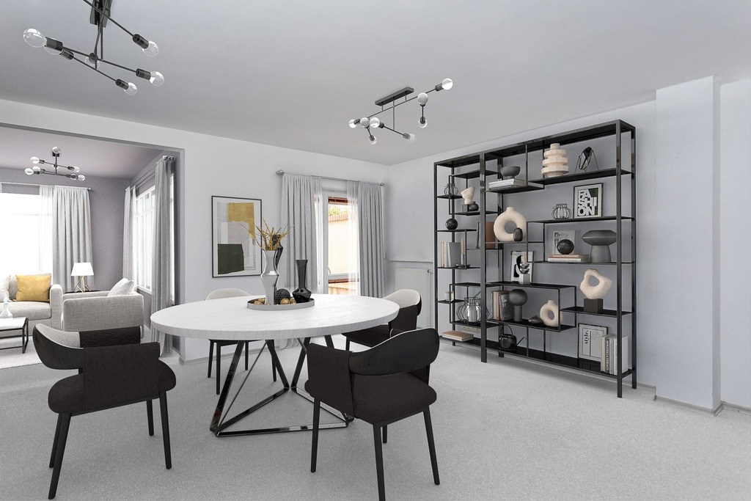House in Old Italy next to the park
Offer type: Sale
Warszawa, Włochy
Cena: 2 490 000PLN
14999.1 zł/ m2
Property type House
Area 166.01 m2
Lot area 332 m2
Rooms 5
Year of construction 2024
Estate agent

Real estate gallery
Description
NAROŻNY SEGMENT NA KAMERALNYM OSIEDLU | W POBLIŻU PARKU | MIASTO-OGRÓD WŁOCHY
OSIEDLE:
Akurat 4 to kameralne osiedle eleganckich i nowoczesnych domów w zabudowie szeregowej, które zlokalizowane jest na terenie Miasta-Ogrodu Włochy. Sąsiedztwo naszej inwestycji charakteryzuje jednorodzinna zabudowa w bezpośrednim sąsiedztwie parków i rozległych terenów rekreacyjnych znajdujących się praktycznie w sercu tętniącej życiem Warszawy.
Akurat 4 to siedem, komfortowych budynków w zabudowie szeregowej o podwyższonym standardzie, z których każdy posiada garaż w bryle budynku. Domy usytuowane są na działkach oferujących mieszkańcom dodatkową przestrzeń do spędzania wolnego czasu we własnym ogrodzie i na świeżym powietrzu.
Inwestycję wzniesiono w oparciu o tradycyjne technologie budowy przy zastosowaniu materiałów najwyższej jakości. Budynki naszego osiedla są zaprojektowane z myślą o najwyższym poziomie komfortu domowników – doświadczenie inwestora oraz jego dbałość o każdy pragmatyczny walor widać w wielu rozwiązaniach technicznych i projektowych.
Inwestycja, składająca się z 7 domów jednorodzinnych, zostanie ukończona i oddana do użytkowania w lutym 2024 r.
DANE TECHNICZNE:
Segment wewnętrzny o powierzchni całkowitej 166 m2 usytuowany na działce o powierzchni 332 m2. Dom oferuje 5 przestronnych pokoi - w tym 4 sypialni, 3 łazienki, miejsce parkingowe w garażu oraz szereg pomieszczeń dodatkowych. Dodatkowo dwa miejsca parkingowe na terenie osiedla.
ROZKŁAD POMIESZCZEŃ:
Na parterze znajduje się salon z panoramicznym przeszkleniem stanowiącym jednocześnie wyjście na taras oraz do ogrodu. Strefa dzienna połączona jest z jadalnią oraz otwartą kuchnią - łącznie to ponad 40 m2 tzw. "open space". Na tym poziomie znajduje się również toaleta gościnna oraz garaż.
Piętro składa się z 3 sypialni, w tym master bedroom z własną łazienką. Pozostałe dwie sypialnie obsługiwane są przez wspólną łazienkę.
Na poddaszu zaplanowano dużą sypialnię z łazienką oraz pralnię/pomieszczenie techniczne..
STANDARD WYKOŃCZENIA:
Dom zaprojektowano zgodnie z aktualnymi trendami architektonicznymi oraz w sposób pozwalający na maksymalne i funkcjonalne wykorzystanie przestrzeni dla dużej rodziny. Szczególną uwagę inwestor przywiązuje do stosowania materiałów najwyższej jakości.
Dom dostępny jest do sprzedaży w stanie deweloperskim. Zostanie wyposażony w nowoczesne technologie zasilania energii elektrycznej oraz ciepła. Instalacja fotowoltaiczna oraz możliwość wyposażenia w pompę ciepła nadadzą tej nieruchomości nie tylko nowoczesnego charakteru ale spowodują, że codzienne koszty jej użytkowania będą minimalne.
LOKALIZACJA:
Akurat 4, położone w sercu Miasta-Ogrodu Włochy bezpośrednio sąsiaduje z zabudową jednorodzinną W bliskim otoczeniu znajduje się charakterystyczna dla wielkomiejskiego życia infrastruktura: szkoły, przedszkola, centra handlowe, restauracje, kina oraz obiekty sportowe - dosłownie w odległości kilku minut drogi. Idealnym miejscem spacerów czy biegania jest pobliski Park ze Stawami Cietrzewia.
To miejsce dedykowane dla osób ceniących ciszę i spokój, które jednocześnie chcą cieszyć się łatwym dostępem do pełnej infrastruktury miejskiej. Doskonała lokalizacja inwestycji ułatwia dostęp zarówno do zielonych i rekreacyjnych terenów Starych Włoch, jak i atrakcji miasta np. położonego w pobliżu centrum handlowego Blue City czy bogatych w pozostałe usługi i placówki handlowe Alej Jerozolimskich.
Osiedle jest doskonale skomunikowane z centrum oraz pozostałymi dzielnicami stolicy. Wjazd na obwodnicę POW, S2 - czy S8 dosłownie 3 minuty jazdy samochodem - zapewnia rownież łatwy wyjazd z miasta w dowolnym kierunku.
---
Przedstawiona wyżej propozycja nie jest ofertą handlową w rozumieniu przepisów prawa lecz ma charakter informacyjny. Dokładamy starań, aby treści przedstawione w naszych ofertach były aktualne i rzetelne. Dane dotyczące ofert uzyskano na podstawie oświadczeń Sprzedających.
Jako Agencja Nieruchomości pobieramy prowizję.A DEVELOPER STANDARD TOWN-HOUSE IN A CHARMING HOUSING ESTATE | IN THE VICINITY OF A PARK | MIASTO-OGRÓD WŁOCHY
RESIDENTIAL ESTATE:
Akurat 4 is an intimate compound of elegant and modern town-houses which is located in the district of Miasto-Ogród Włochy. The neighborhood of our development is characterized by single-family buildings in the immediate vicinity of parks and extensive recreational areas located practically in the heart of bustling Warsaw.
Akurat 4 consists of seven elegant terraced buildings, each with a single-car garage. The houses are situated on plots of land offering residents additional space to spend free time in their own garden and outdoors.
The development will be built on the basis of traditional construction technologies with the use of the highest quality materials. The buildings are designed with the highest level of comfort in mind - the investor's experience and his care for every pragmatic value can be seen in many technical and design solutions.
The development, consisting of 7 single-family houses, will be completed and put into use in February 2024.
TECHNICAL DATA:
An inner segment with a total area of 166 sqm situated on a plot of 332 sqm. The house offers 5 spacious rooms - including 4 bedrooms, 3 bathrooms, a parking space in the garage and a number of additional storage and practical spaces.
ACCOMMODATION PLAN:
The main ground floor attraction is a spacious living room with panoramic glazing, which at the same time serves as an exit to the terrace and the garden. The day zone is connected with a dining room and an open kitchen - a total of more than 40 sqm, designed in an open plan format. On this level you'll also find a powder room and a garage.
The first floor consists of 3 bedrooms, including a master bedroom with en-suite bathroom and dressing room. The other two bedrooms share a comfortable bathroom.
A vast bedroom with an en-suite bathroom as well as a technical/laundry room are planned in the high-ceilinged attic.
FINISHING STANDARD:
The house has been designed in accordance with the current architectural trends in a way to maximize functionality and use of space for a large family. The investor pays particular attention to the use of the highest quality building materials.
The house is available for sale in the developer standard. It will be equipped with modern technologies for supplying electricity and heat. The photovoltaic installation and the possibility of equipping it with a heat pump will not only give this property a modern character, but will also keep low daily maintenance cost.
LOCATION:
Akurat 4, located in the heart of Miasto-Ogród Włochy directly neighbors with single-family and residential housing. In the immediate vicinity there is the infrastructure characteristic of a big city life: schools, kindergartens, shopping centers, restaurants, cinemas and sports facilities - literally just a few minutes away. An ideal place for walking or running is the nearby Park ze Stawami Cietrzewia.
This is a place dedicated to people who value peace and quiet yet want to enjoy easy access to the full city infrastructure. The excellent location of the development facilitates access to both the green and recreational areas of the Stare Włochy district as well as the city's attractions, such as the nearby Blue City shopping center or Aleje Jerozolimskie rich in other services and retail outlets.
The estate is perfectly connected to the city center and other districts of the capital. Entering the POW ring road, S2 or S8 highways takes literally 3 minutes by car which makes it easy to exit the city in any direction.
---
The above listing is not a commercial offer within the meaning of the law but is for informational purposes. We make every effort to ensure that the content presented in our listings is up-to-date and reliable. Data on the listing was obtained on the basis of specifications of the Seller.
As a Real Estate Agency we charge a commission.
Details
Property typeHouse
Area 166.01 m2
Lot area 332 m2
Rooms 5
Year of construction 2024
Floors 2


























