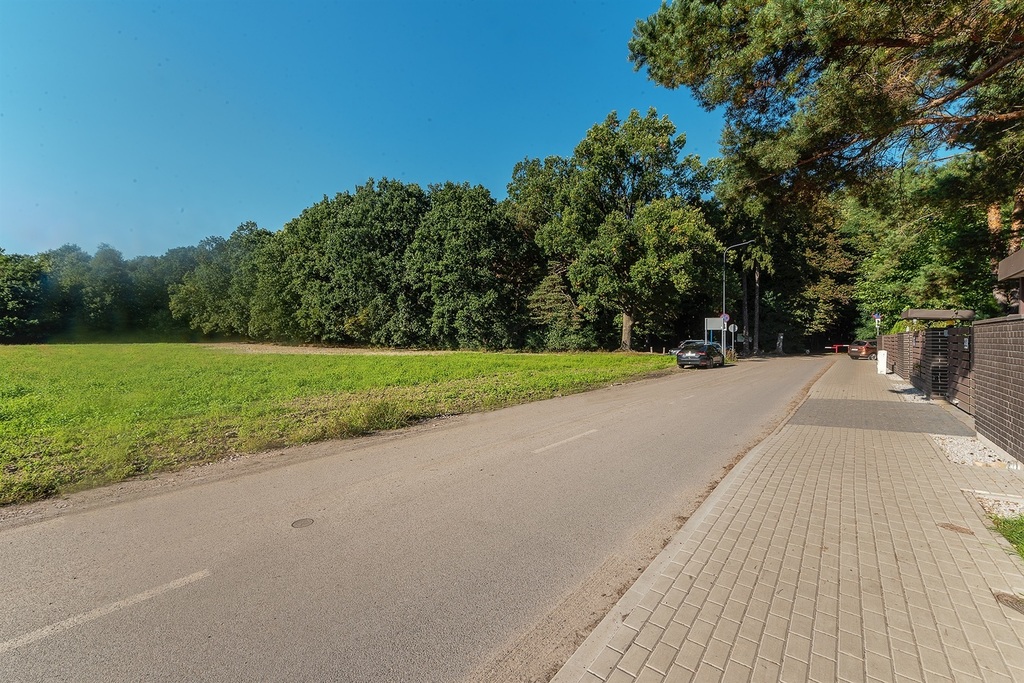Plot 620 m2 | building permit | house 438 m2
Offer type: Sale
Warszawa, Wilanów
Cena: 3 500 000PLN
5636.07 zł/ m2
Property type Lot
Estate agent

Real estate gallery
Description
POZWOLENIE NA BUDOWĘ | REZYDENCJA 438 m2 | STARY WILANÓW
DANE TECHNICZNE:
Powierzchnia działki 621 m2
Wymiary 18 x 34,5 m
Projektowany dom 438 m2 powierzchni użytkowej
Działka wyczyszczona
Wszystkie przyłącza w ulicy
ROZKŁAD POMIESZCZEŃ:
Parter | Piętro | Poddasze | Użytkowa piwnica
Na zdjęciach propozycja zagospodarowania powierzchni poszczególnych poziomów domu. Dowolność w aranżacji własnych powierzchni.
STANDARD WYKOŃCZENIA:
Do wybudowania według własnej aranżacji i standardu.
LOKALIZACJA:
Nieruchomość położona jest w Wilanowie Królewskim w bezpośrednim sąsiedztwie prestiżowych domów jednorodzinnych, to miejsce dedykowane dla osób ceniących prestiż lokalizacji, a jednocześnie z łatwym dostępem do pełnej infrastruktury miejskiej. Doskonała lokalizacja inwestycji ułatwia dostęp zarówno do zielonych terenów Sadyby i Wilanowa jak i atrakcji miasta np. położonego w pobliżu centrum Royal Wilanów, kina IMAX oraz centrum handlowego Sadyba BEST MALL. Należy również podkreślić bliskość najbardziej prestiżowych, międzynarodowych szkół w Warszawie: brytyjskiej, francuskiej oraz wielu innych.
Lokalizacja jest doskonale skomunikowana z pozostałymi dzielnicami stolicy.
---
Przedstawiona wyżej propozycja nie jest ofertą handlową w rozumieniu przepisów prawa lecz ma charakter informacyjny. Dokładamy wszelkich starań, aby treści przedstawione w naszych ofertach były aktualne i rzetelne. Dane dotyczące ofert uzyskano na podstawie oświadczeń Sprzedających.
Jako Agencja Nieruchomości pobieramy prowizję.BUILDING PERMIT | RESIDENCE 438 sqm | STARY WILANÓW
TECHNICAL DATA:
Plot total area 621 sqm
Measurements 18 x 34,4 m
Total built of the house under construction permit 438 sqm
Ready to start construction
All utilities in the plot
ACOMMODATION PLAN:
Ground floor | First floor | Attic | Basement
Blueprints present a proposal for the development of the spaces on each level of the house. You have a complete freedom in arranging your own areas.
FINISHING STANDARD:
To be built and finished to individual order with a unique character, style and elegance tailored to the needs and preferences of the owners.
LOCATION:
The property is located in the very heart of Wilanów Krolewski in the immediate vicinity of prestigious single-family houses, it is a place dedicated to people who value peace and quiet, yet having easy access to full urban infrastructure. The excellent location of the home facilitates access to both the green areas of Sadyba and Wilanów, as well as the attractions of the city, e.g. Royal Wilanów center, the nearby IMAX cinema and the Sadyba BEST MALL shopping center. The proximity of the most prestigious international schools in Warsaw: British, French and many others should also be emphasized.
The location is perfectly connected to other districts of the capital.
---
The above listing is not a commercial offer within the meaning of the law but is for informational purposes. We make every effort to ensure that the content presented in our listings is current and reliable. Data was obtained on the basis of seller's statements.
As a Real Estate Agency we charge a commission.
Details
Property typeLot
Lot area 621 m2



















