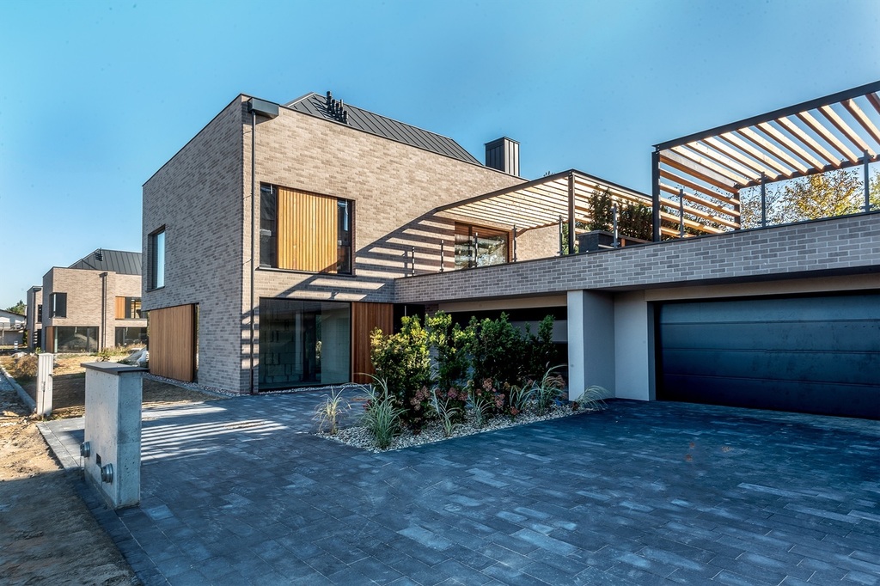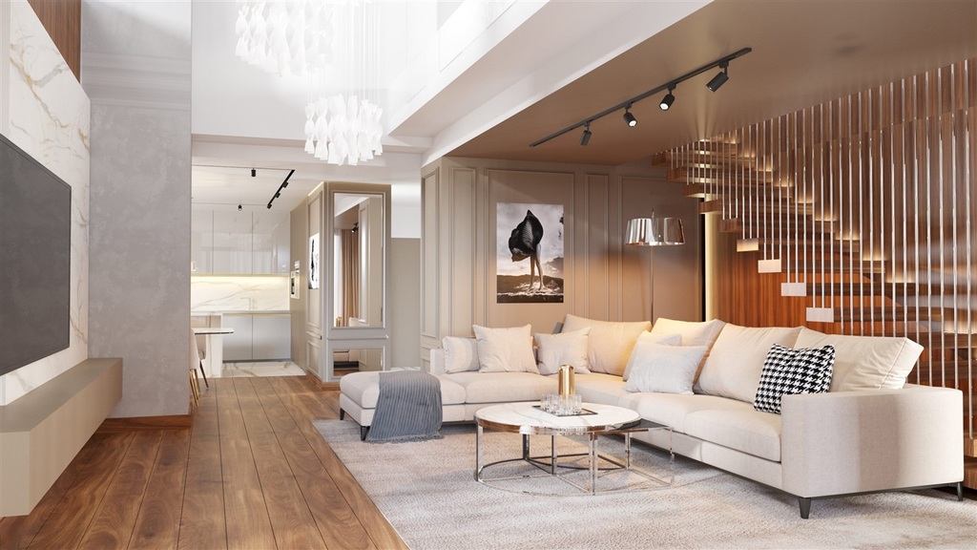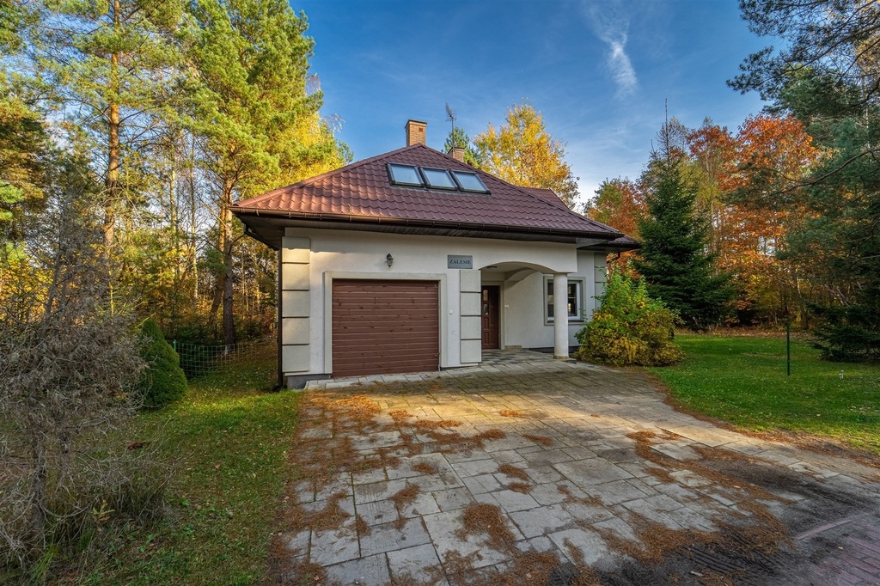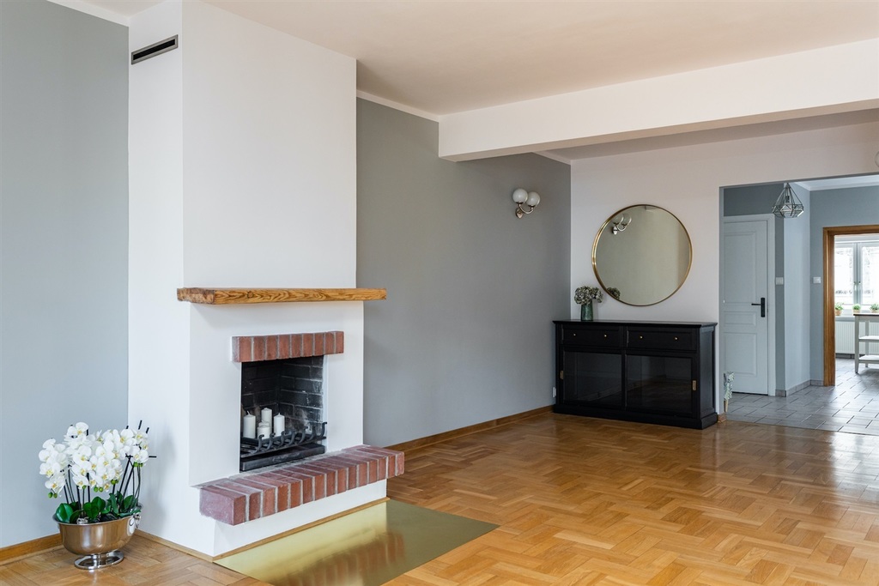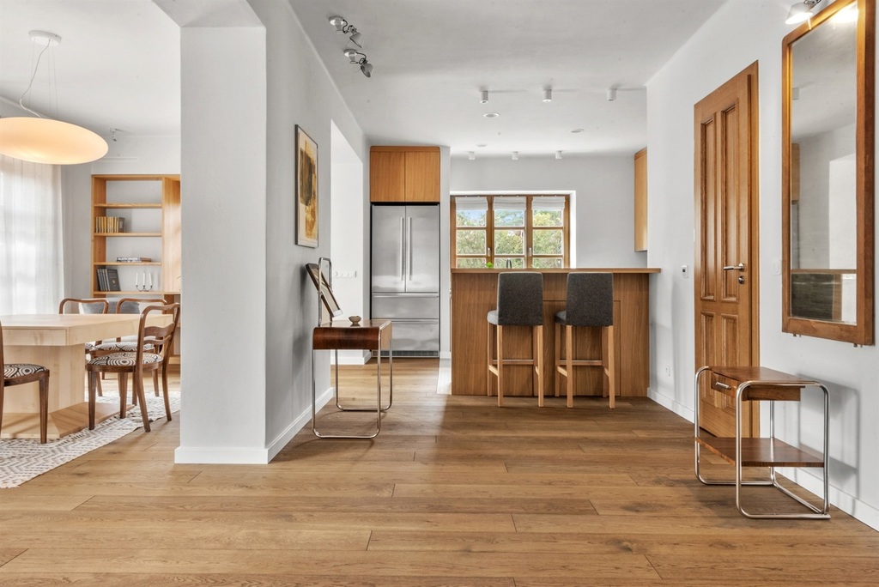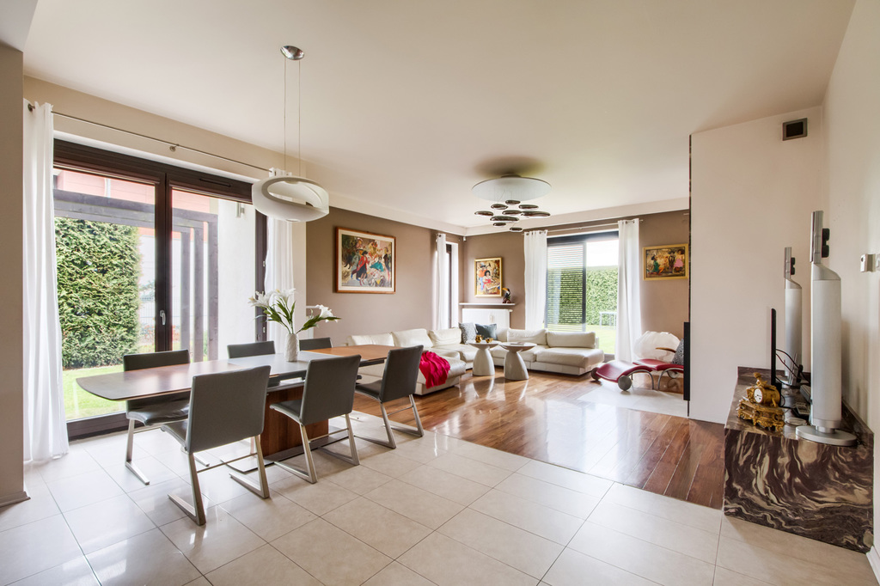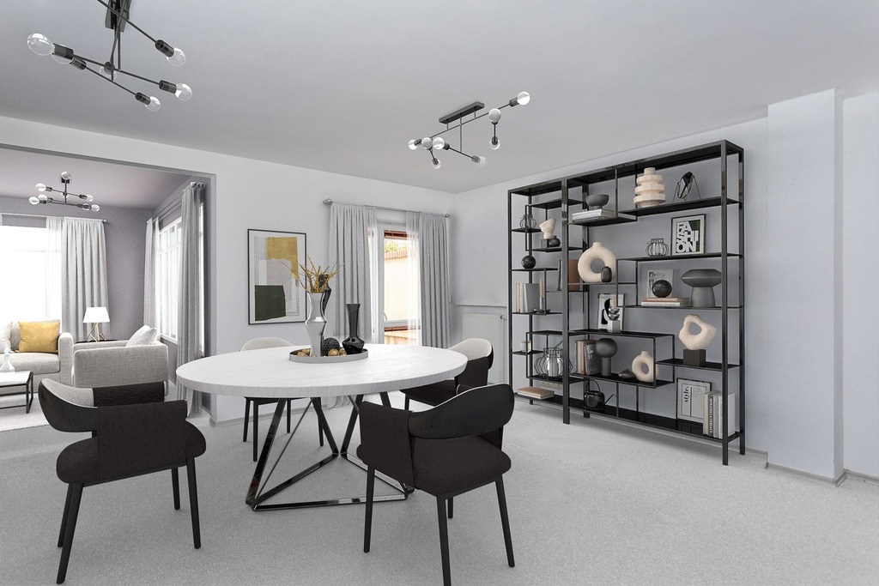Warszawa, Wesoła
Cena: 2 100 000PLN
Property type House
Area 266 m2
Lot area 667 m2
Rooms 5
Year of construction 2001
Estate agent

Real estate gallery
Description
HOUSE | 266 M2 | 5 ROOMS | 3 BATHROOMS | PLOT 667 M2 | STARA MIŁOSNA | SŁONECZNA POLANA | MAZOVIAN PARK
FOR WHOM:
The house was designed for a 2+2 family. A beautiful, well-kept garden and walking distance (100m) to the Mazovian Landscape Park forests also make it perfect for pet owners! It’s an ideal alternative for those who value peace, quiet, and nature, while also looking for a place just a 20-minute drive from downtown Warsaw.
TECHNICAL DETAILS:
A spacious, detached house built in 2001 with a total area of 266 m², 242 m² of living space, a large single-car garage, and a separate parking area for 2 cars. The charming green plot is surrounded by a brick and wooden fence. The building is equipped with:
Electrical installation
Water supply from the municipal network
Sewer system connected to the municipal network
Gas supply from the municipal network
Heating and hot water from a gas boiler
ROOM LAYOUT:
GROUND FLOOR:
-Spacious living room with a fireplace
-Unique kitchen finished with merbau wood
-Cozy terrace surrounded by greenery and evening lights
-Laundry room
-Boiler room
-Bathroom
-Hall
-Garage
UPPER FLOOR:
-Upper hall with a desk workspace
-Master bedroom with an en-suite bathroom and walk-in closet
-2 bedrooms with balconies
-Bathroom with shower
-Attic on the third floor
FINISHES AND DESIGN:
The house was designed so that its residents would have direct contact with nature, in this case with a garden over 20 years old. The inspiration for the interior and exterior design was Provence, with lots of sunlight, warm colors, and greenery. The interior is filled with terracotta mosaics combined with exotic wood. Mahogany windows, sills, doors, and even bathroom furniture were crafted from exotic wood. The distressed walls in the living room, combined with the efficiently functioning fireplace, help spread warmth throughout the house.
LOCATION:
The house on Pogodna Street is located in the buffer zone of the Mazovian Landscape Park, specifically less than 100 meters from the park's forests. The house itself is built on the so-called "Sunny Glade," the highest point in the Stara Miłosna estate. It’s a great location in every respect, with the best elementary school in the area, grocery stores, bus stops (with schedules allowing for easy and quick access to downtown Warsaw), pharmacies, and restaurants nearby.
I encourage you to visit this place in person—it makes an exceptional IMPRESSION!
The above proposal is not a commercial offer within the meaning of the law but is for informational purposes only. We make every effort to ensure that the information presented in our offers is accurate and reliable. The data regarding the offer was obtained based on the Seller's statements.
As a Real Estate Agency, we charge a commission.
Details
Property typeHouse
Area 266 m2
Lot area 667 m2
Rooms 5
Year of construction 2001
Floors 1




























