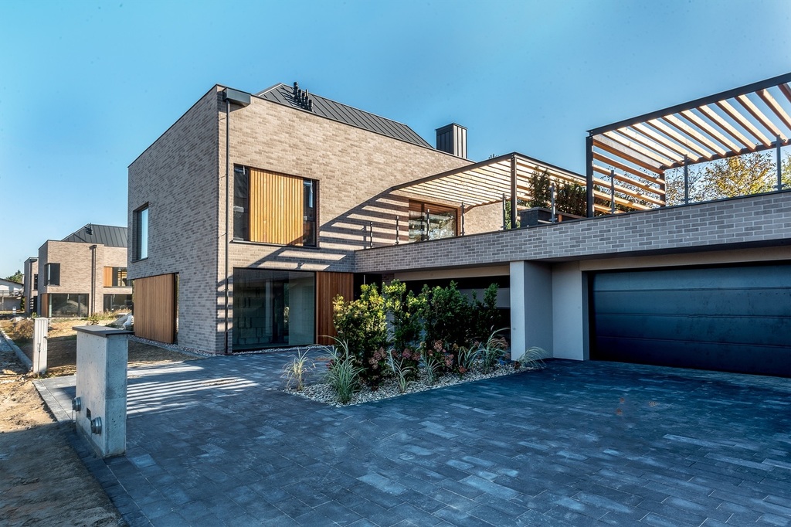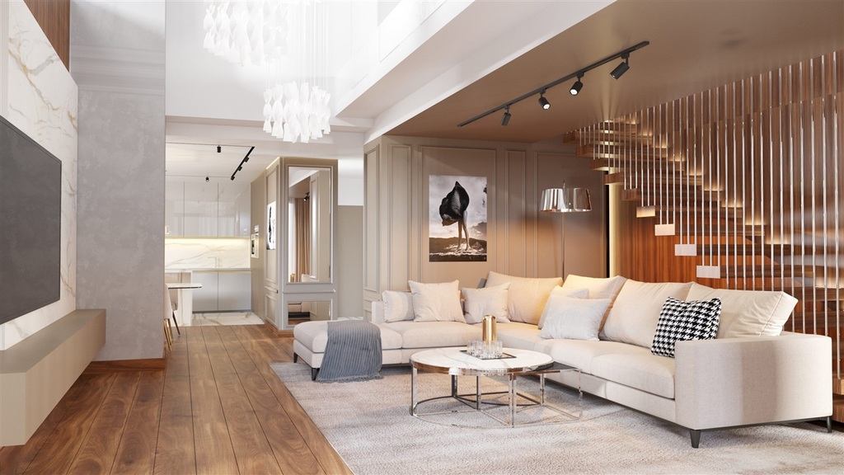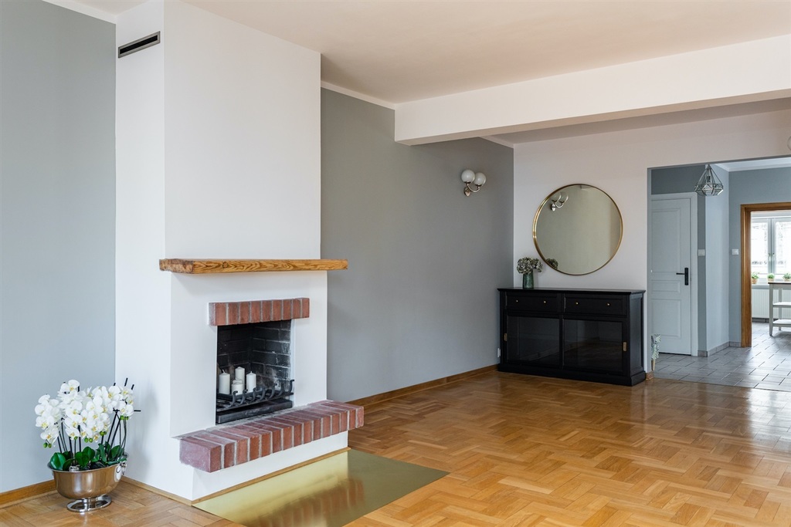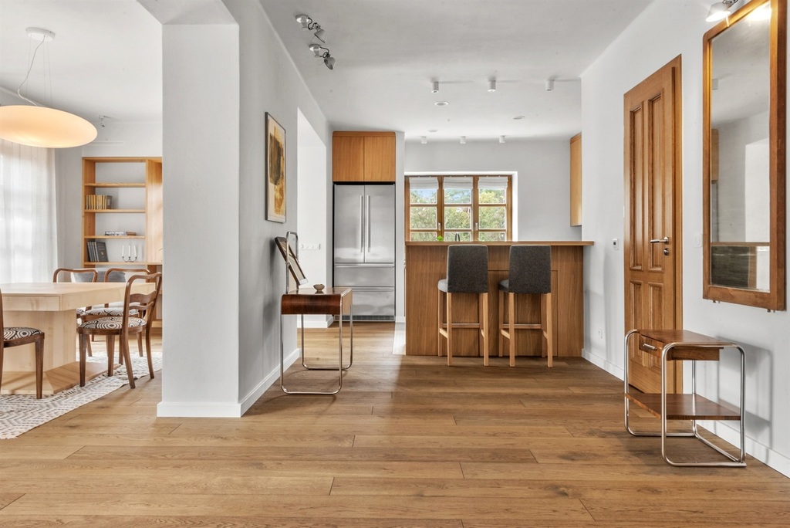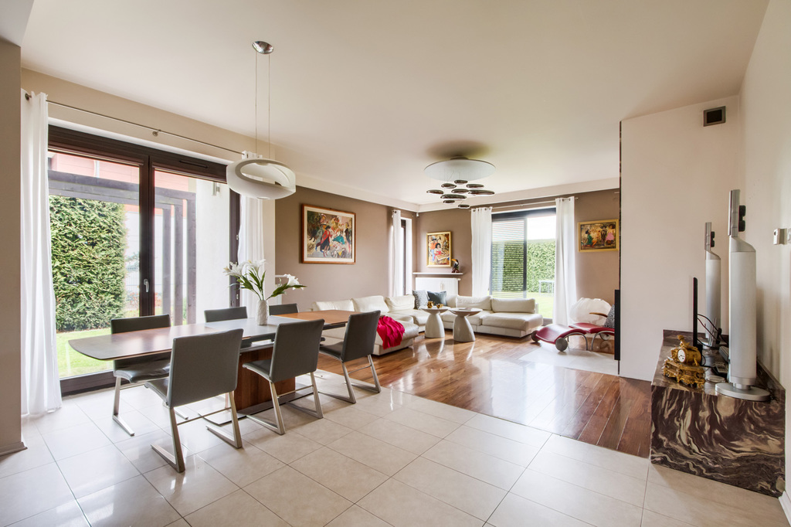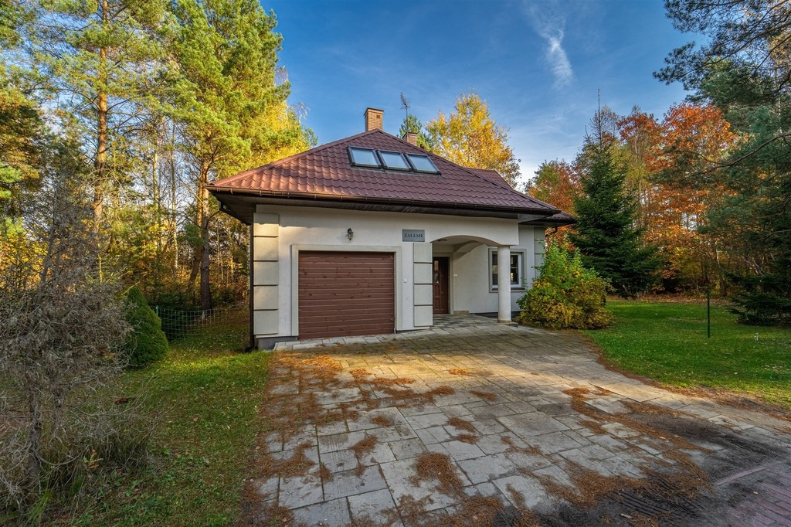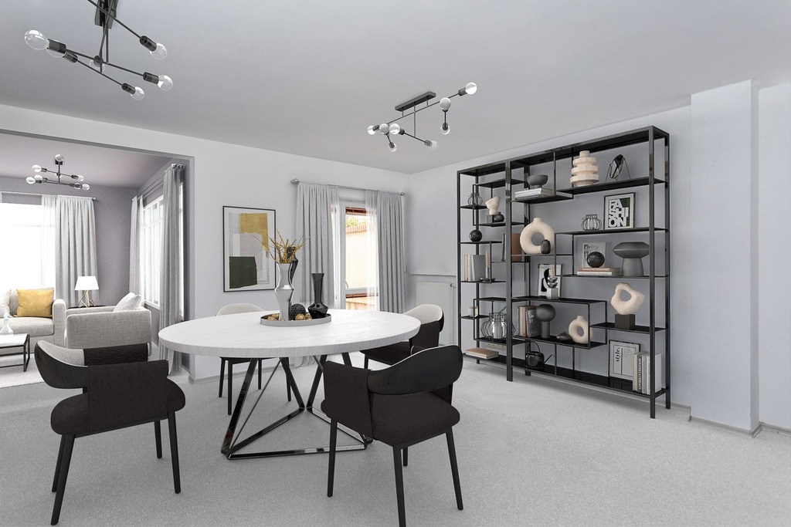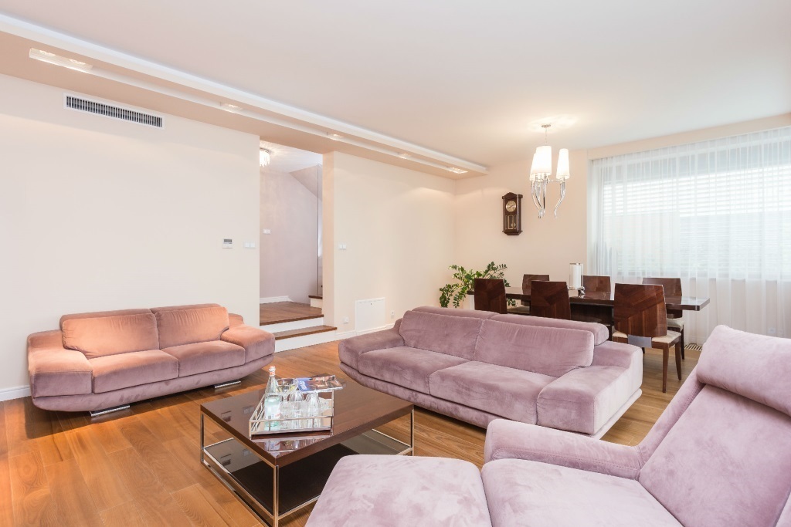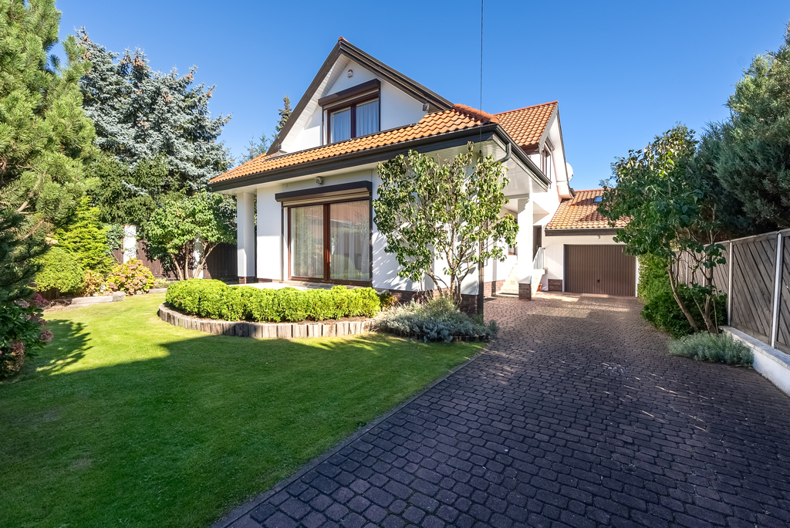Spacious house in the heart of Wilanów
Offer type: Rental
Warszawa, Wilanów
Cena: 22 000PLN
Warning: Undefined array key "priceM2" in /home/u334242/domains/villamia.pl/public_html/wp-content/themes/villa-mia-theme/page-templates/fsac-listing-en.php on line 176
Warning: Trying to access array offset on value of type null in /home/u334242/domains/villamia.pl/public_html/wp-content/themes/villa-mia-theme/page-templates/fsac-listing-en.php on line 176
Property type House
Area 550 m2
Lot area 1027 m2
Rooms 8
Year of construction
Estate agent

Real estate gallery
Description
SPACIOUS HOUSE IN THE HEART OF WILANÓW
TECHNICAL DATA:
Property with the total area of 550m2 on a 450m2 plot in the heart of Old Wilanów.
ACCOMMODATION PLAN:
The residence consists of 4 storeys.
On the ground floor: spacious living room with a fireplace, connected to a dining room, with entry to a garden, kitchen, cabinet and a toilet for guests.
First floor and the attic are privet zone for residents- there are five bedrooms, four bathrooms, and three big wardrobes. Underground we find a big room which can be used as a restroom, bathroom with a shower and sauna, and a laundry room.
In the building also garage with one parking place, it is possible to park two cars on the property.
STANDARD OF FINISHING WORKS:
House finished to a high standard – marble in a living room and dining room, on higher floors wooden floor, enclosed kitchen appliances made by Bosch, bathroom fittings of the highest quality.
LOCATION:
The property is located in the beautiful, green Wilanów district. Journey to the center of Warsaw takes about 20 minutes by car, about 30 minutes by public transport from the Wilanów Bus Terminal. In close distance there is the shopping center Plac Vogla and Sadyba Best Mall, numerous recreational areas nearby, such as the Wilanowskie lake, parks (Wilanów, Powsin, Morysin), a network of attractive bicycle paths, a golf course, as well as gyms, swimming pools, shops and restaurants.
---
Proposition presented above is not a trade offer in the meaning of legal regulations but has an indicative character. Villa Mia shall endeavour to ensure that content presented in our offers is current and reliable. Data concerning offers were collected on the basis of Lessor's statement.
Please notice, that as a real estate agency we charge a commission.PRZESTRONNY DOM W SERCU WILANOWA
DANE TECHNICZNE:
Nieruchomość o powierzchni całkowitej 550m2, na działce o powierzchni 450m2 położna w sercu Starego Wilanowa.
ROZKŁAD POMIESZCZEŃ:
Rezydencja składa się z 4 kondygnacji.
Na parterze znajduje się przestronny salon z kominkiem połączony z jadalnią z wyjściem do ogrodu, kuchnia, gabinet oraz toaleta dla gości.
Pierwsze piętro i poddasze stanowią prywatną strefę mieszkańców - znajduje się tam 5 sypialni, 4 łazienki oraz 3 duże garderoby.
Na poziomie -1 znajdziemy duży pokój mogący służyć jako pokój odpoczynkowy, łazienkę z prysznicem z sauną oraz pralnię.
W bryle budynku garaż na 1 auto, możliwość zaparkowania 2 aut na terenie posesji.
STANDARD WYKOŃCZENIA:
Dom wykończony w wysokim standardzie - marmur w salonie i jadalni, na piętrach drewniana podłoga, sprzęt kuchenny w zabudowie marki Bosch, armatura łazienkowa najwyższej jakości.
LOKALIZACJA:
Nieruchomość położona jest w pięknej, zielonej dzielnicy Wilanów. Dojazd do centrum Warszawy zajmuje około 20 minut samochodem, około 30 minut transportem publicznym z pętli w Wilanowie. W bliskiej odległości znajduje się centrum handlowe Plac Vogla oraz Sadyba Best Mall, w pobliżu liczne tereny rekreacyjne takie jak jeziorko Wilanowskie, parki (Wilanów, Powsin, Morysin), sieć atrakcyjnych turystycznie ścieżek rowerowych, pole golfowe, a także siłownie, baseny, sklepy i restauracje.
---
Przedstawiona wyżej propozycja nie jest ofertą handlową w rozumieniu przepisów prawa lecz ma charakter informacyjny. Villa Mia dokłada starań, aby treści przedstawione w naszych ofertach były aktualne i rzetelne. Dane dotyczące ofert uzyskano na podstawie oświadczeń Wynajmujących.
Jako Agencja Nieruchomości pobieramy prowizję.
Details
Property typeHouse
Area 550 m2
Lot area 1027 m2
Rooms 8
Year of construction
Floors 4























