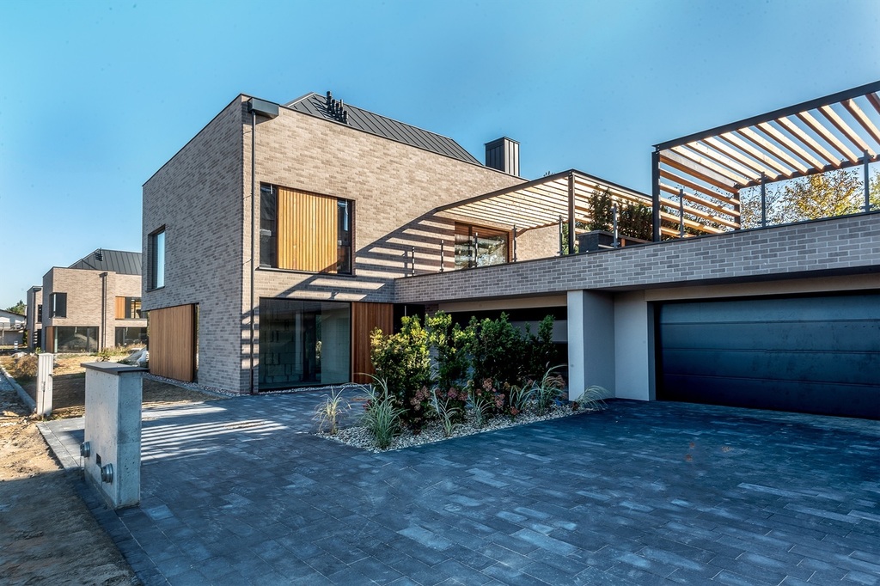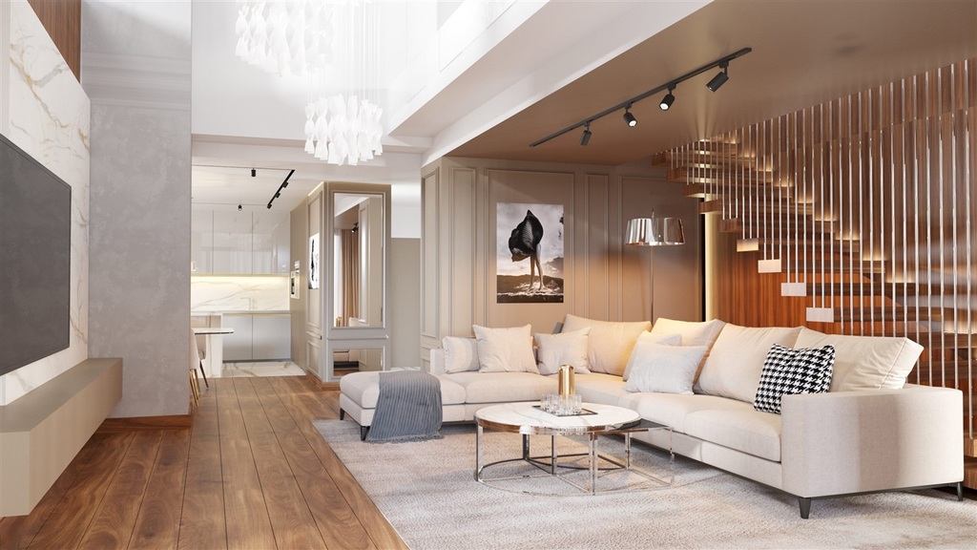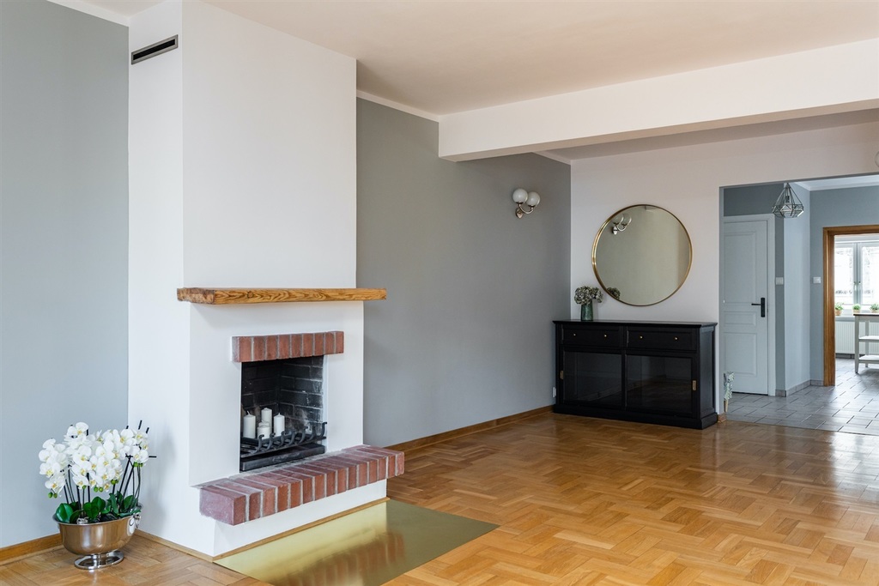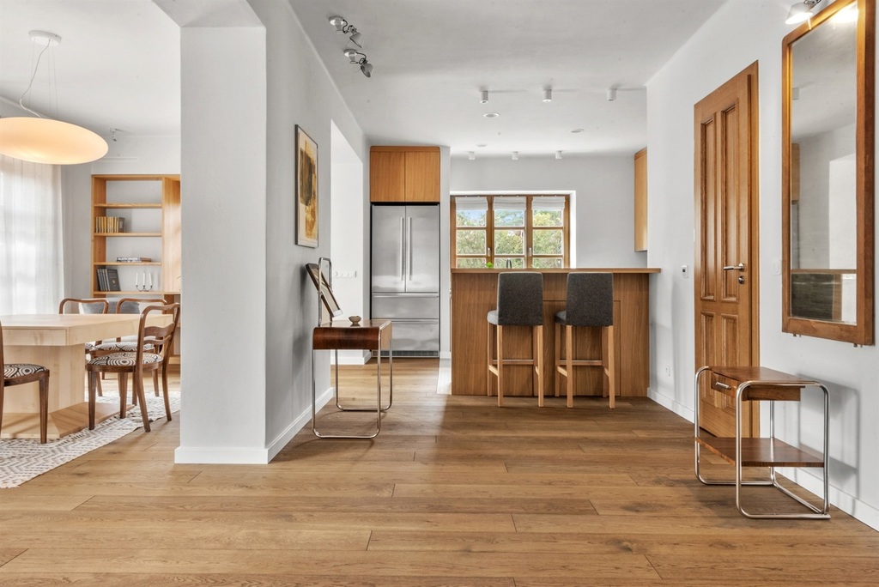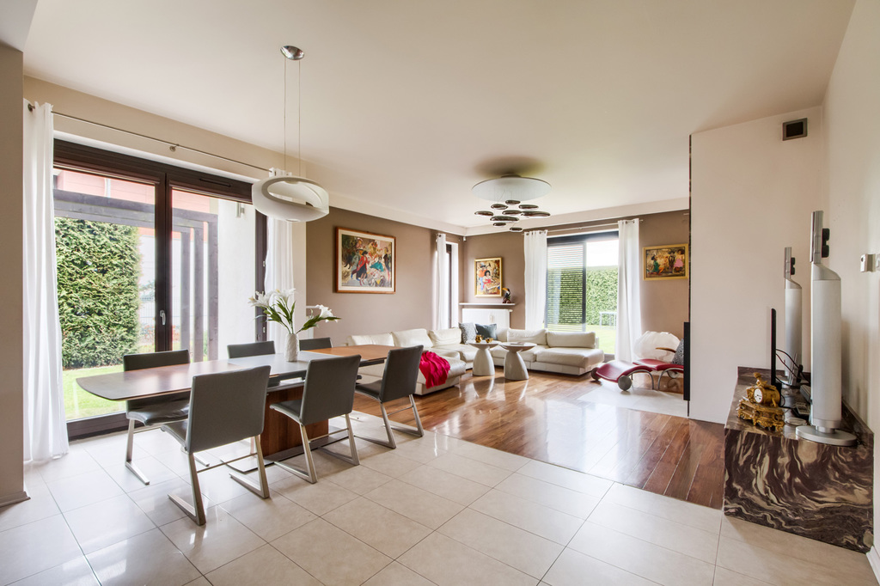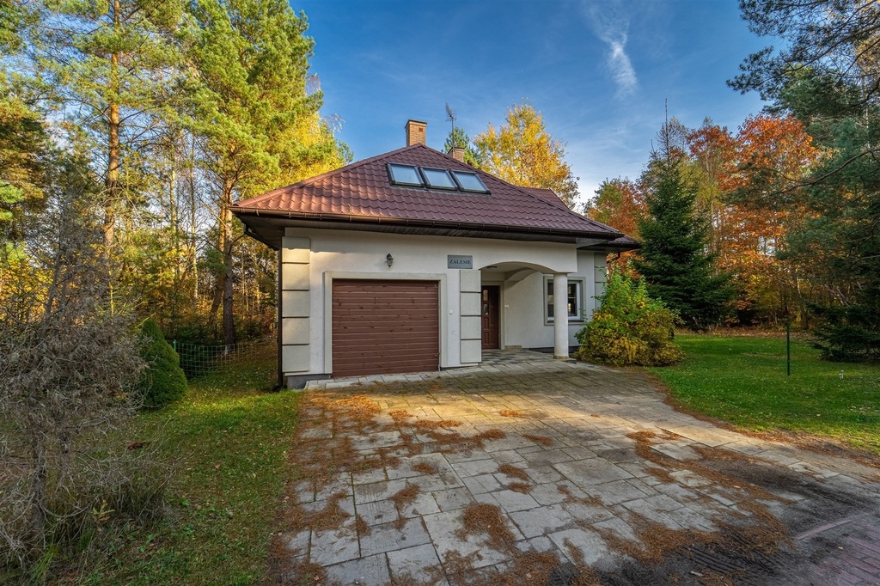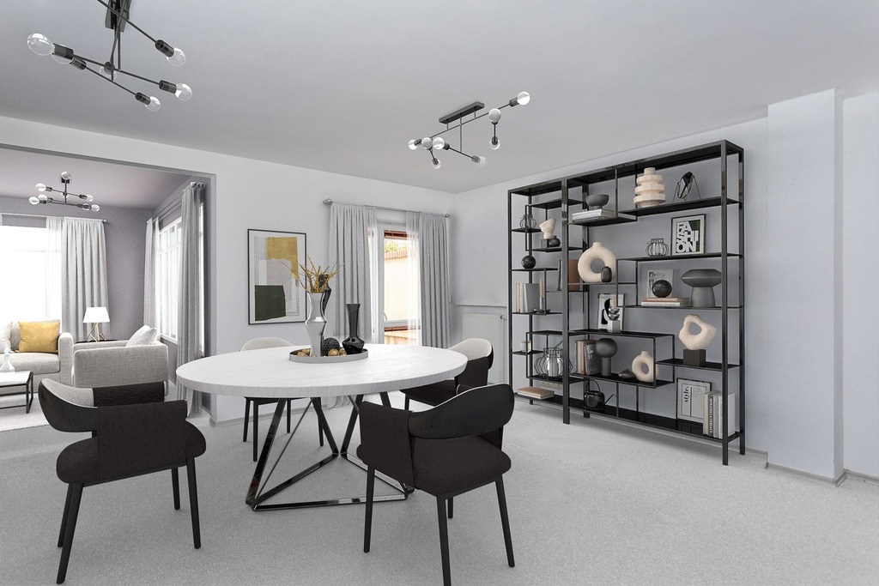Modern semi-detached house in Wilanów
Offer type: Sale
Warszawa, Wilanów
Cena: 2 450 000PLN
11814.06 zł/ m2
Property type House
Area 207.38 m2
Lot area 610 m2
Rooms 5
Year of construction 2025
Estate agent

Real estate gallery
Description
SEMI-DETACHED HOUSES IN PRE-SALE CONDITION
PURCHASE DIRECTLY FROM THE DEVELOPER, WITHOUT COMMISSION AND PCC TAX
THE RESIDENCE:
Bruzdowa 43 is a unique estate of 10 semi-detached houses, developed by the experienced developer Argali Development. The estate is characterised by a modern body of buildings, spacious gardens and terraces. All houses with two-car garages and wide driveways.
Start of construction in December 2024. Unique pre-sale offer: 10kW photovoltaic installation and charging station for electric cars included in the price!
TECHNICAL DATA:
Semi-detached houses of 207.38 m2 situated on plots ranging from 478 to 700 m2. There is a garage for two cars in the body of the building. Above the garage almost 30m2 spacious terrace.
DISTRIBUTION OF ROOMS:
Ground floor 2, 90m high. (125,20 m2):
- living room combined with kitchen (68.95 m2),
- guest toilet (4.03 m2)
- hallway (7.91 m2)
- boiler room (3.87 m2)
- airlock (3.87 m2)
- garage (36.19 m2)
FIRST FLOOR (82.18 m2 + 29.26 M2 of terrace):
- master bedroom (18.18 m2) with dressing room (6 m2) and bathroom (6.57 m2) and access to the terrace (29.26 m2)
- three additional bedrooms (11.22 m2, 11.19 m2, 11.54 m2)
- bathroom (6.84 m2)
- laundry room (2.25 m2)
- corridor (8.39 m2)
ATTIC:
- open usable space of 37,5 m2
STANDARD OF FINISHING:
Houses available for sale in developer condition.
Underfloor heating in the whole house (also in the attic).
All utilities.
Gas heating.
Fibre optic connection.
Triple glazed windows with cassettes for roller shutters including guides.
ADDITIONAL INFORMATION:
Pre-sale photovoltaic installation and charging station for electric cars included in the price.
LOCATION:
The Bruzdowa 43 development fits perfectly into the picturesque character of the villa part of Wilanów - Zawady. This place combines the tranquillity of nature with the convenience of urban life, just a few kilometres from the centre of Warsaw. Zawady, which is one of the fastest developing districts in the southern part of the city, offers access to renowned Polish and international schools and kindergartens. The area also offers numerous shops, restaurants, gyms and a golf course. Zawady is a real oasis of peace and quiet, ideal for a daily break from the hustle and bustle of the city. For cycling enthusiasts, the location is a paradise, offering numerous cycling routes.
---
The offer presented above is not a commercial offer within the meaning of the law, but is for information purposes only.
Details
Property typeHouse
Area 207.38 m2
Lot area 610 m2
Rooms 5
Year of construction 2025
Floors 1




















