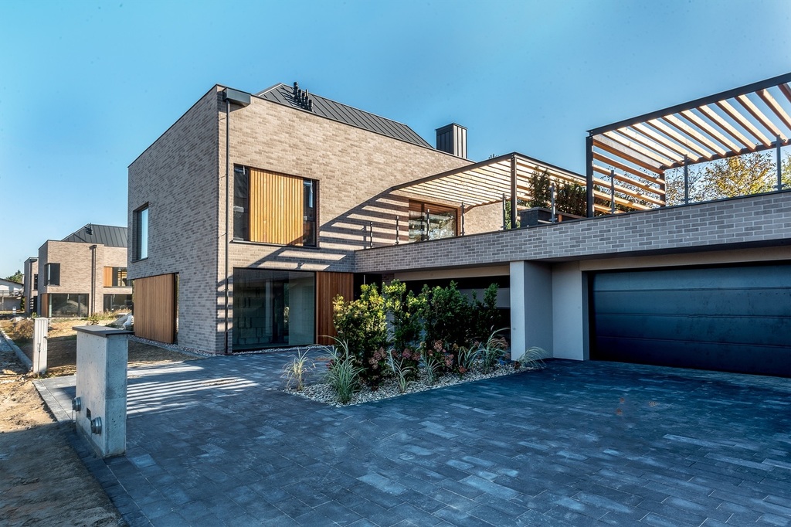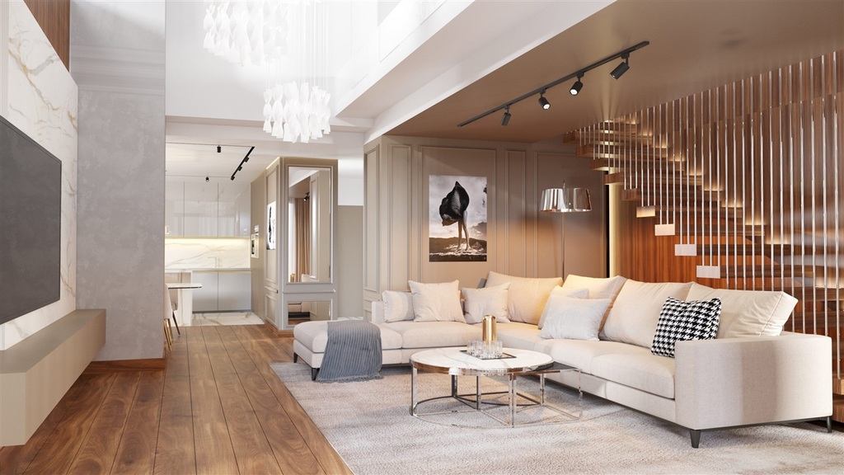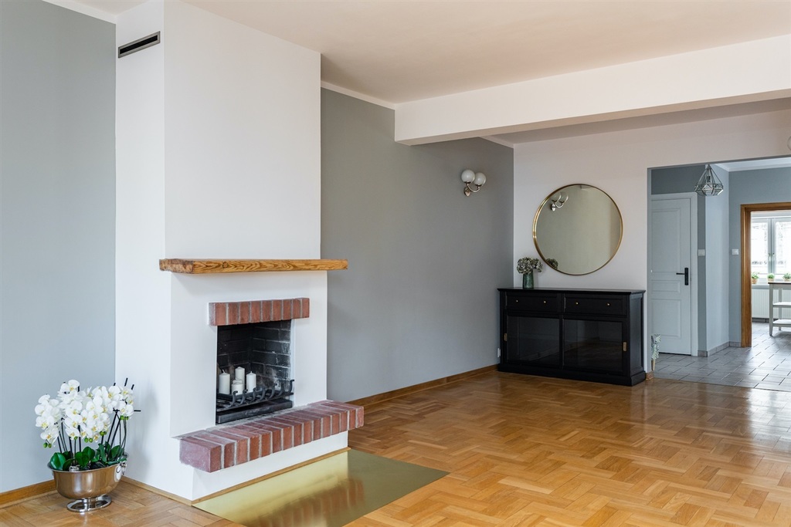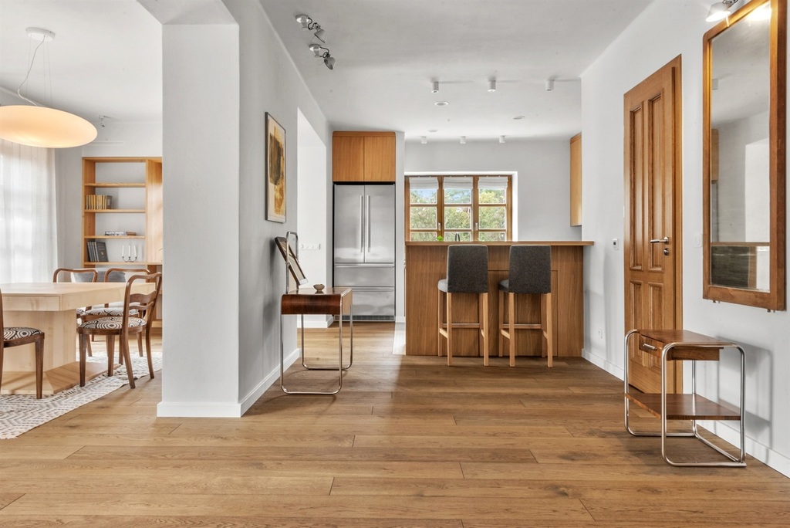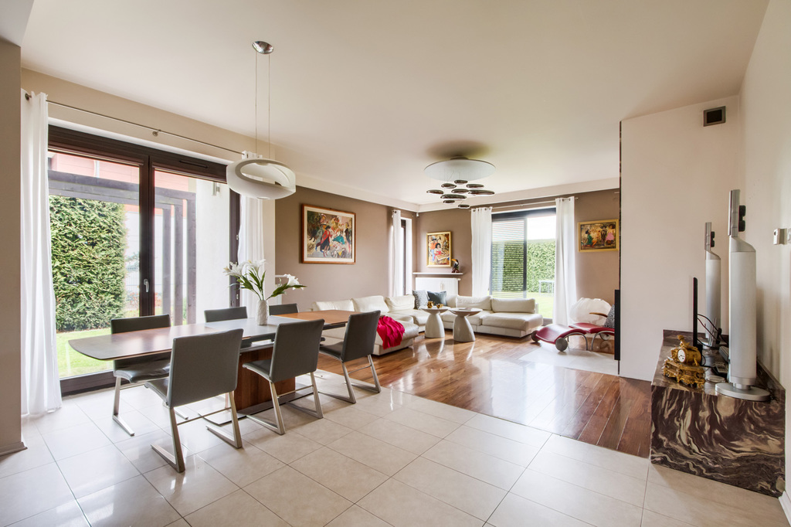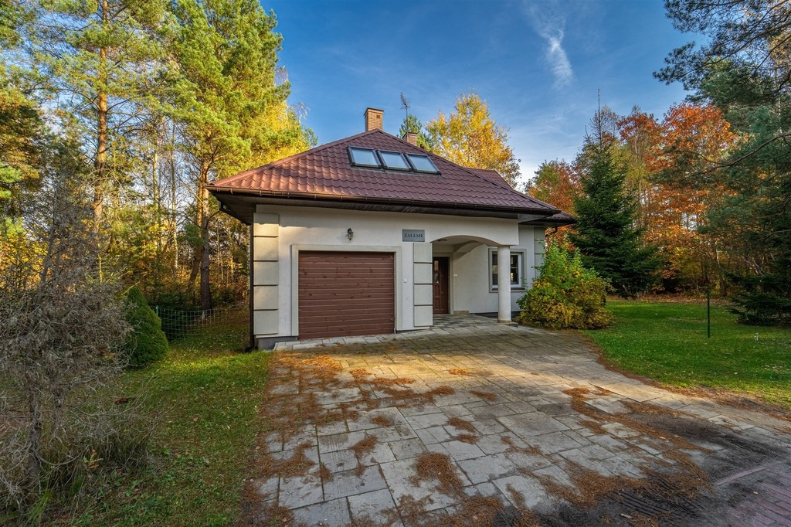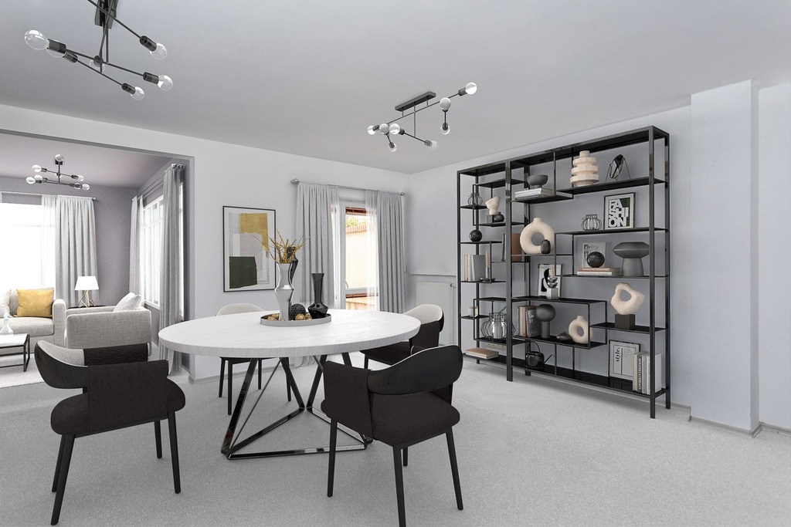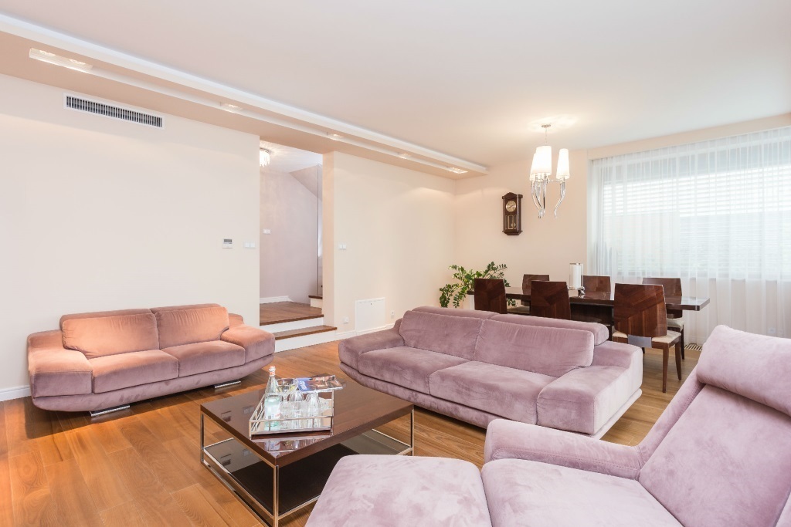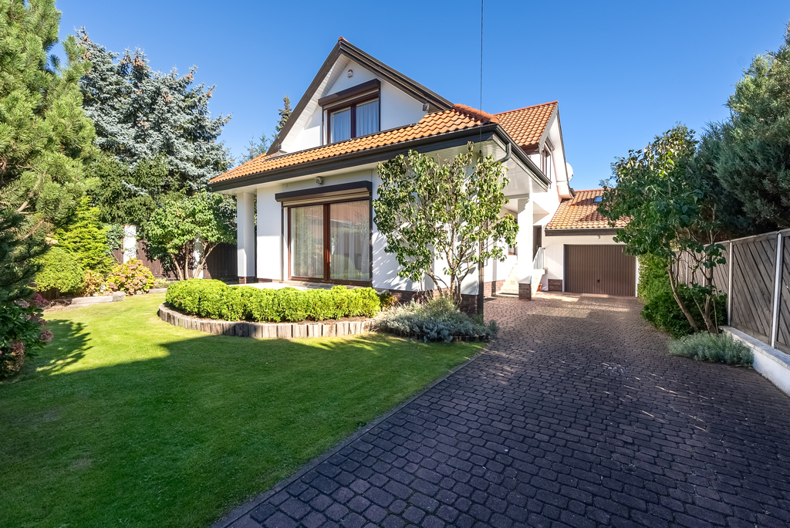Kiełmina
Cena: 8 500 000PLN
27331.19 zł/ m2
Property type House
Area 311 m2
Lot area 37000 m2
Rooms 3
Year of construction 2015
Estate agent

Real estate gallery
Description
KIEŁMINA RESIDENCE - AN OASIS OF TRANQUILITY AND PEACE AT THE INTERSECTION OF A1 AND A2 HIGHWAYS
TECHNICAL DATA:
The Kiełmina Residence with a total area of over 311 sqm is located on a nearly 4-hectare, picturesque and forested plot with old trees. The property includes two guesthouse cottages with areas of 78 sqm and 54 sqm respectively, as well as a fully equipped gardener's house. The property also includes a garage building with two parking spots.
A sprawling, one-story house designed in the form of a pavilion by the world-famous architect Romuald Loegler with a usable area of approx. 265 sqm was built in 2016 according to the original design by Atelier Loegler Architekci. The surroundings of the building impress with the natural wealth of greenery: old trees and, above all, a variety of plants.
ROOM LAYOUT:
The space of the L1 house is divided into three zones: representative, leisure and private quarters. The height of the ceilings throughout the house is 4.5 m which gives an irresistible sense of space, regardless of which sector we are in.
1. The daily part of the residence is an open space consisting of a living room combined with a representative dining room and an open kitchen. It is an area equipped with panoramic glazing which supplies an unlimited amount of daylight. Large windows allow direct contact with the nature outside. There is also a pantry with a utility room and a toilet, spacious wardrobes and an exit to the garage for two cars.
2. A roofed terrace with ubiquitous lush greenery has been designed in the relaxation area of the house. Recreation will also be provided by spacious terraces adjacent to individual rooms: the living room and two bedrooms.
3. The further sector of the main property is the private zone in which you will find two master bedrooms with functional built-in wardrobes and en-suite bathrooms with showers and toilets. Both bedrooms are connected by a common bathing room with a comfortable bathtub.
There are two guest cottages on the property which are architecturally consistent with the main property:
L2 - the area of 78 sqm includes a living room with a kitchenette and access to a covered terrace | bedroom | bathroom
L3 - the area of 54 sqm provides a comfortable bedroom and a bathroom with a shower
FINISH STANDARD:
The Kiełmina Residence is an extraordinary house finished with high-class, natural materials. The artistic character of the house and its owners is emphasized by industrial architectural elements, such as steel joints supporting the roof and red brick creating an almost austere character of the building.
Accessories from the farthest corners of the world decorating the interiors perfectly complement the industrial design, giving each room a cozy character. This way a unique atmosphere of artistic disorder is created.
ADDITIONAL INFORMATION:
- type of heating: a heat pump operating in a closed-circuit system
- 20 kWp Hyundai photovoltaic panels
- type of protection: alarm; security doors
- windows: wooden
- roofing: bitumen tiles on underlayment
- your own well for the house and watering the garden
LOCATION:
An oasis of peace, quiet and privacy with its own forest and a house providing amenities for the most demanding customers, located in the Łódź Hills Landscape Park. Horse farm in the neighborhood next door.
Access to the Stryków junction on the A2 literally takes just a few minutes, and you are only 17 km from the center of Łódź.
- Warszawa 120 km / 1h 15 min.
- Katowice 220 km / 2 hrs
- Gdańsk 300 km / 2 hrs 30 min.
- Poznań 200 km / 1h 45 min.
---
The listing is not a commercial offer within the meaning of the law and serves informative purposes only. We make every effort to ensure that the content presented in our listings is up-to-date and reliable. The data was obtained on the basis of the Sellers' declarations.
As a Real Estate Agency, we charge a commission.
Details
Property typeHouse
Area 311 m2
Lot area 37000 m2
Rooms 3
Year of construction 2015
Floors 1


























