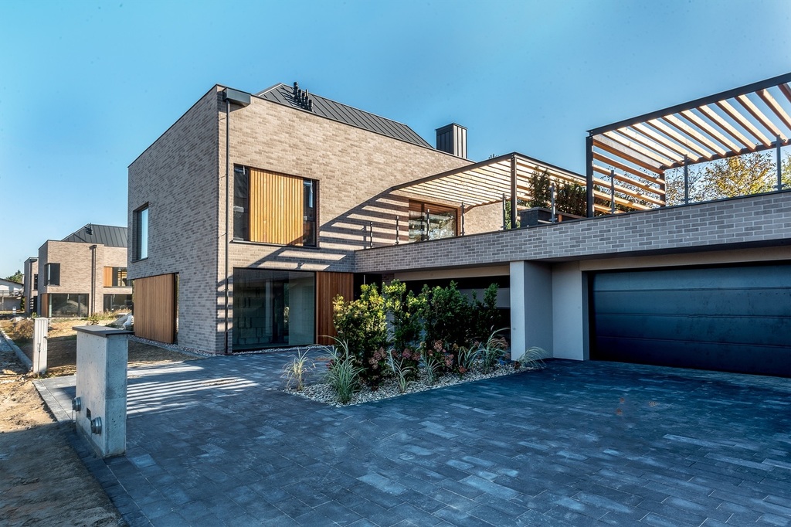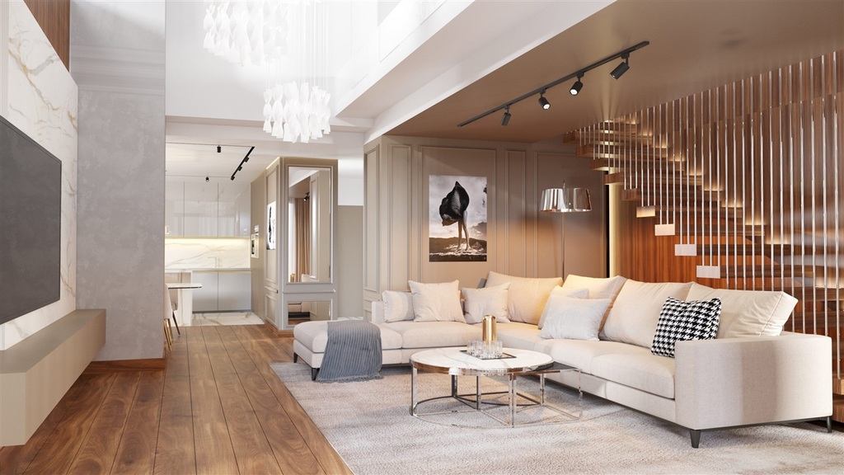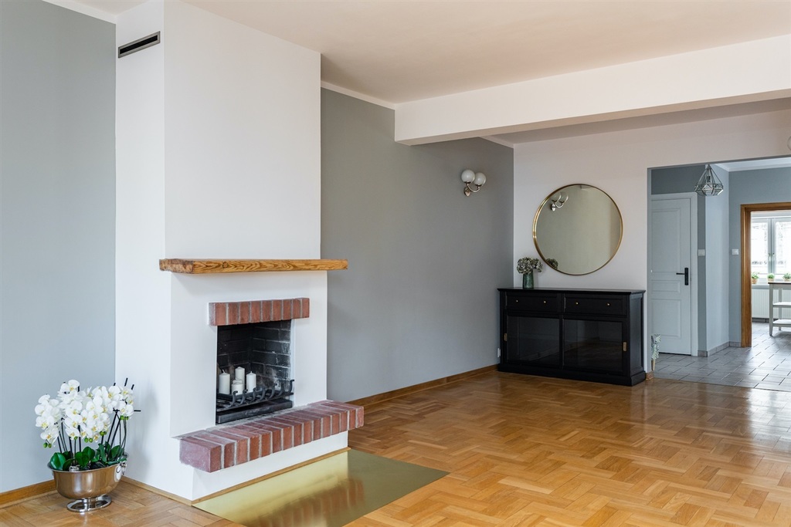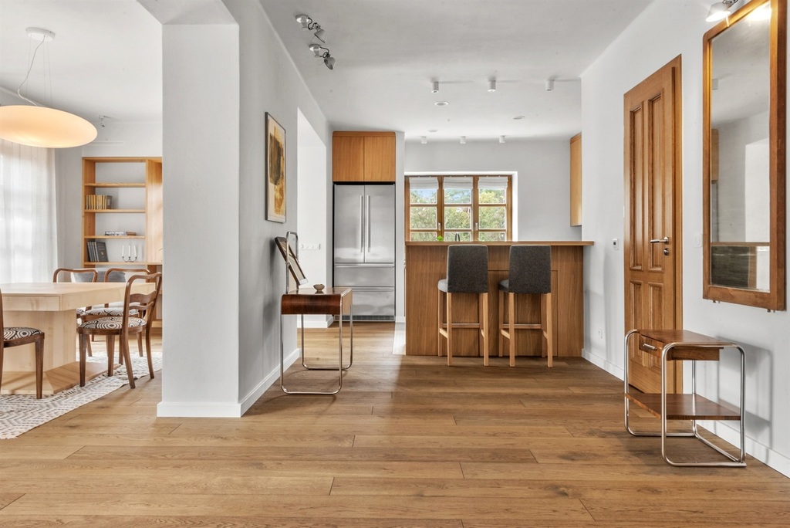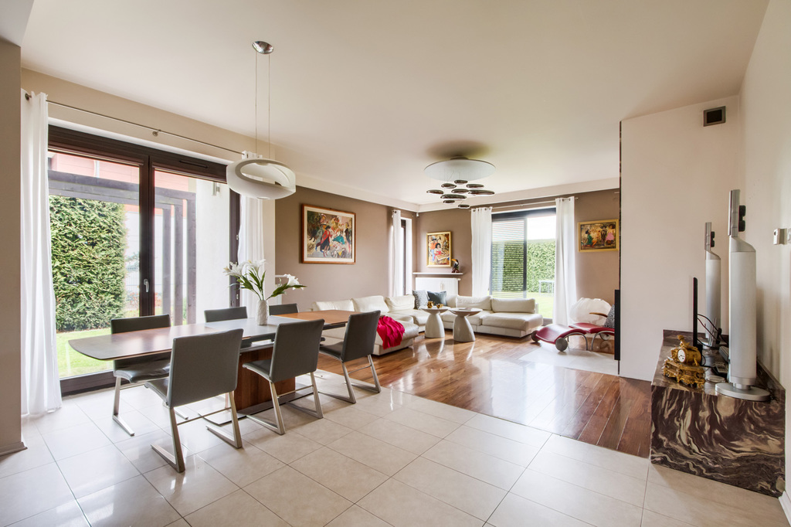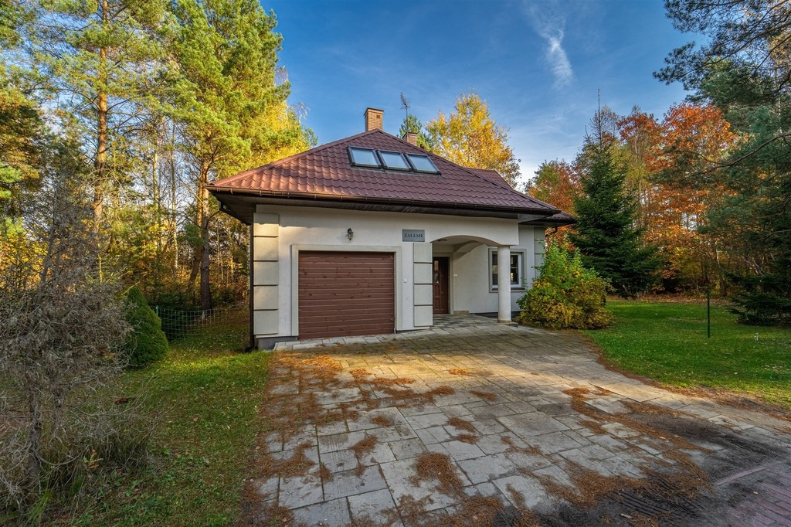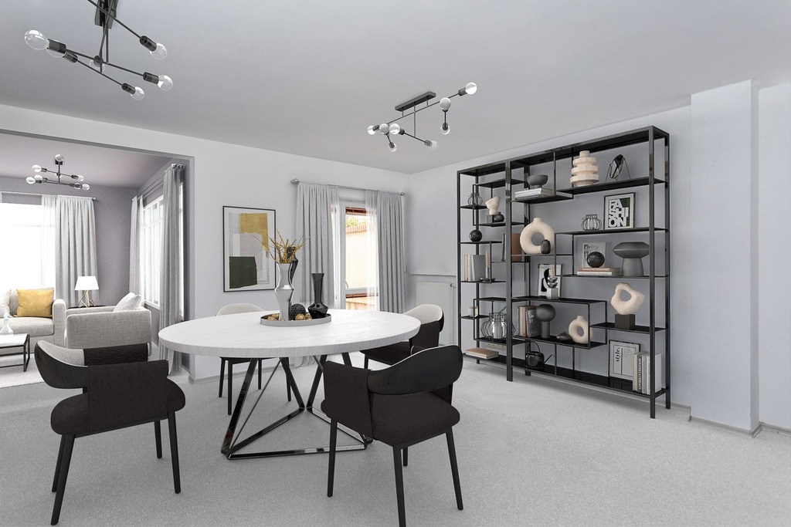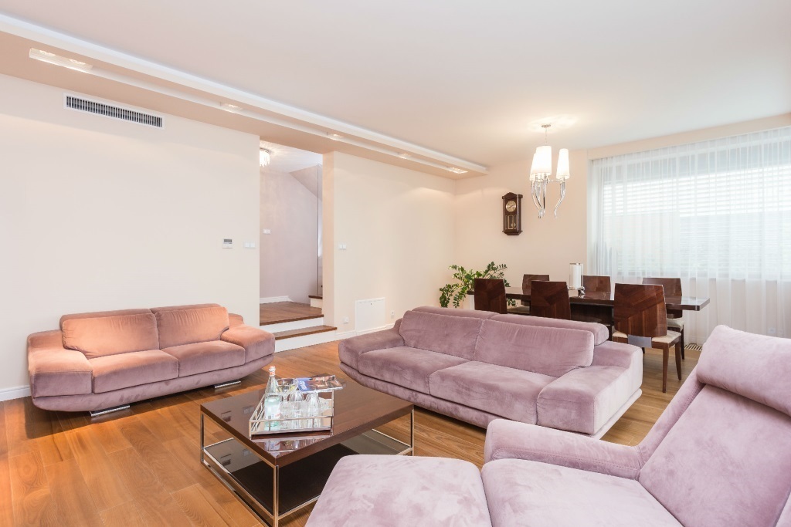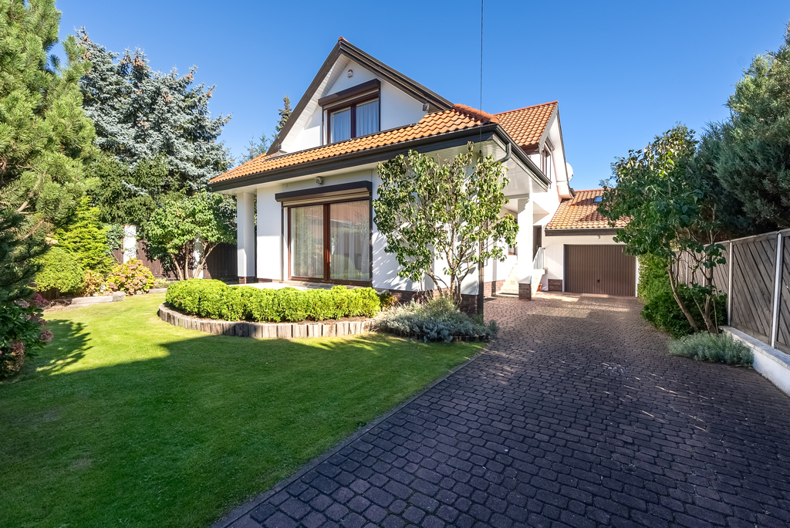Ciechanów
Cena: 2 690 000PLN
Property type House
Area 350 m2
Lot area 3707 m2
Rooms 7
Year of construction 2003
Estate agent

Real estate gallery
Description
ECO-FRIENDLY MANOR-STYLE HOUSE | 350 M2 | 7 ROOMS | 2 BATHROOMS | 1975 M2 PLOT | RECREATIONAL AREAS**
FOR WHOM:
This property is an ideal choice for those seeking harmony and tranquility in the heart of surrounding forests. This exceptional location will undoubtedly captivate nature lovers, offering as many as 10 picturesque lakes within just 350 meters, vast recreational areas, a beach with a pier, a volleyball court, numerous cycling paths, and charming playgrounds for children. It is a true oasis of peace, ensuring close proximity to nature and promoting an active lifestyle, while being only an 8-minute drive from the center of Ciechanów and 75 km from Warsaw.
TECHNICAL DATA:
A spacious, detached house built in 2003, with a total area of 350 m2, including 244 m2 of living space. Additionally, there is a separate building with a two-car garage, a space for a summer kitchen, and a large gazebo with a grill. The house features a Brass cement tile roof and two automatic garage doors.
The house is set on a large, beautiful plot of 1975 m2, surrounded by a lush green garden.
ROOM LAYOUT:
GROUND FLOOR:
- Vestibule with hallway, 4.5 m²
- Living room, 48 m², with direct access to a large terrace
- Open kitchen with dining area, 24 m²
- Bedroom, 9 m²
- Bathroom, 8 m²
- Wellness area, 50 m², featuring a 6-person Finnish sauna, a 2-person jacuzzi, an experience shower, and massage lounge beds
- Gym, 22 m²
- Laundry room, 14 m²
UPPER FLOOR:
- Living room, 21 m², with access to a large 10 m² balcony overlooking the forest
- Bedroom, 12 m², with access to a 4 m² balcony
- Living room, 24 m²
- Bedroom, 14 m², with access to a 4 m² balcony
- Large bathroom, 24 m² (hydromassage bathtub, shower, WC, bidet)
FINISHING STANDARDS:
- Load-bearing walls made of Porotherm ceramic blocks
- Brass cement roof tiles
- All chimneys built from clinker bricks
- Unique wall heating system, which is considered the healthiest option for humans (optimal humidity and temperature distribution, no convection)
- Underfloor heating in bathrooms and kitchens
- Wooden staircase and solid oak doors
- Modern, attractive bathroom fixtures, hydromassage bathtub, bidet
- Open fireplace in the living room
LOCATION:
The house is situated in a picturesque setting, surrounded by over 50 hectares of forest, where towering spruces, pines, larches, birches, and oaks reign supreme. The closeness to nature is almost tangible—only 40 meters separate the property from the lush forest. Just 350 meters away, there are extensive 20-hectare recreational areas offering a wealth of natural attractions. You’ll find 10 scenic ponds, a municipal swimming area with a sandy beach, charming cycling and walking paths, playgrounds for children, and rentals for bicycles, kayaks, and pedal boats. It is a true haven of peace, providing an unparalleled connection with nature and opportunities for top-tier active recreation.
The above proposal is not a commercial offer within the meaning of the law but serves informational purposes. We make every effort to ensure that the content presented in our offers is up-to-date and reliable. The data on the offers were obtained based on the Sellers' statements.
As a Real Estate Agency, we charge a commission.
Details
Property typeHouse
Area 350 m2
Lot area 3707 m2
Rooms 7
Year of construction 2003
Floors 2




























